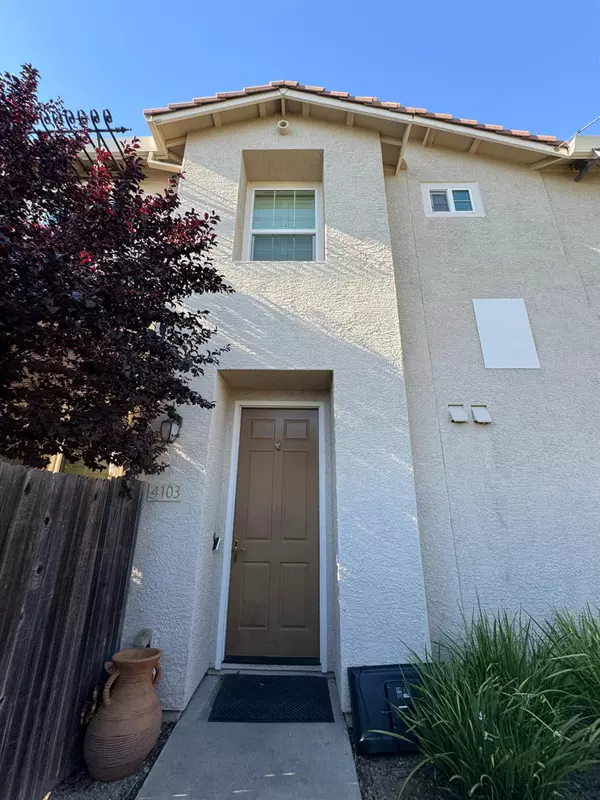UPDATED:
Key Details
Property Type Townhouse
Sub Type Townhouse
Listing Status Active
Purchase Type For Sale
Square Footage 1,746 sqft
Price per Sqft $243
MLS Listing ID 225108236
Bedrooms 3
Full Baths 2
HOA Fees $310/mo
HOA Y/N Yes
Year Built 2008
Property Sub-Type Townhouse
Source MLS Metrolist
Property Description
Location
State CA
County Sacramento
Area 10758
Direction Exit Sheldon Rd, turn left, continue straight and turn right into the complex. Once you enter the community, turn left at the clubhouse and make another left at the first row of garages between buildings 1 and 3. Home is attached to the last garage on the right. You may park in front of that garage, but DO NOT block any other garages.
Rooms
Guest Accommodations No
Master Bathroom Double Sinks, Window
Master Bedroom Closet, Walk-In Closet
Living Room Other
Dining Room Dining Bar, Formal Area
Kitchen Pantry Cabinet, Tile Counter
Interior
Heating Central
Cooling Ceiling Fan(s), Central
Flooring Carpet, Laminate, Linoleum
Fireplaces Number 1
Fireplaces Type Living Room
Window Features Dual Pane Full
Appliance Free Standing Gas Range, Gas Water Heater, Hood Over Range, Dishwasher, Microwave
Laundry Cabinets, Dryer Included, Washer Included, Inside Room
Exterior
Parking Features Attached, Guest Parking Available
Garage Spaces 2.0
Fence Back Yard, Wood
Pool Common Facility
Utilities Available Public
Amenities Available Pool, Clubhouse
Roof Type Composition
Private Pool Yes
Building
Lot Description Landscape Back
Story 2
Foundation Slab
Sewer In & Connected
Water Public
Schools
Elementary Schools Elk Grove Unified
Middle Schools Elk Grove Unified
High Schools Elk Grove Unified
School District Sacramento
Others
HOA Fee Include MaintenanceExterior, MaintenanceGrounds, Sewer, Trash, Water, Pool
Senior Community No
Tax ID 117-1480-016-0006
Special Listing Condition Short Sale
Pets Allowed Yes



