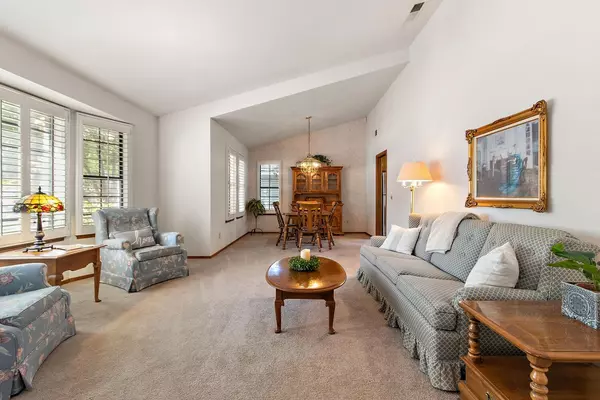For more information regarding the value of a property, please contact us for a free consultation.
Key Details
Sold Price $570,000
Property Type Single Family Home
Sub Type Single Family Residence
Listing Status Sold
Purchase Type For Sale
Square Footage 2,059 sqft
Price per Sqft $276
MLS Listing ID 224035093
Sold Date 05/20/24
Bedrooms 4
Full Baths 2
HOA Y/N No
Originating Board MLS Metrolist
Year Built 1987
Lot Size 8,525 Sqft
Acres 0.1957
Property Description
Welcome to 3821 Hillcrest Lane, a single story residence nestled in a prime neighborhood. This eye catching home boasts a charming exterior with captivating brick details, setting the stage for its inviting interior. As you step inside you will be greeted by natural light that fills the living space, creating a warm and welcoming ambiance. The open kitchen is ideal for the home cook! There are multiple dining options which are perfect for hosting gatherings or enjoying intimate meals. With over 2,000 sqft, 4 spacious bedrooms, a separate family room with a brick faced fireplace, indoor laundry and a remote primary suite...this a truly desirable floor plan. Outside, you'll find a large covered patio space, nice sized yard and a 3 car garage. Easy access to schools, parks & shopping.
Location
State CA
County Sacramento
Area 10821
Direction On I-80 E Capital City Fwy Take exit toward Watt Ave South/Watt Ave, Turn left onto Auburn Blvd toward Watt Ave, Turn right onto Watt Ave, Turn left onto Edison Ave, Turn left onto Brownson St and Turn right onto Hillcrest Ln.
Rooms
Family Room Cathedral/Vaulted, Open Beam Ceiling, Other
Master Bathroom Shower Stall(s), Double Sinks, Tub, Walk-In Closet, Window
Master Bedroom Outside Access
Living Room Cathedral/Vaulted, Other
Dining Room Breakfast Nook, Dining Bar, Space in Kitchen, Dining/Living Combo, Formal Area
Kitchen Breakfast Area, Pantry Cabinet, Tile Counter
Interior
Interior Features Cathedral Ceiling, Open Beam Ceiling
Heating Central, Fireplace(s)
Cooling Ceiling Fan(s), Central
Flooring Carpet, Tile, Vinyl
Fireplaces Number 1
Fireplaces Type Brick, Family Room
Appliance Free Standing Gas Range, Dishwasher, Disposal
Laundry Cabinets, Inside Room
Exterior
Parking Features Attached, Garage Facing Front, Interior Access
Garage Spaces 3.0
Fence Fenced
Utilities Available Cable Available, Internet Available
Roof Type Metal
Porch Covered Patio
Private Pool No
Building
Lot Description Shape Regular, Landscape Back, Landscape Front
Story 1
Foundation Slab
Sewer In & Connected
Water Public
Architectural Style Ranch
Schools
Elementary Schools San Juan Unified
Middle Schools San Juan Unified
High Schools San Juan Unified
School District Sacramento
Others
Senior Community No
Tax ID 255-0381-019-0000
Special Listing Condition None
Read Less Info
Want to know what your home might be worth? Contact us for a FREE valuation!

Our team is ready to help you sell your home for the highest possible price ASAP

Bought with Redfin Corporation
GET MORE INFORMATION




