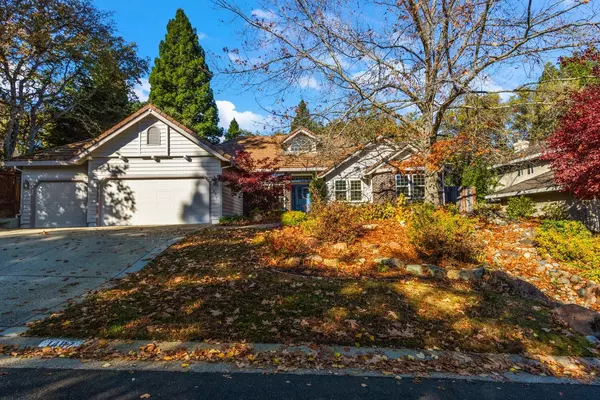For more information regarding the value of a property, please contact us for a free consultation.
Key Details
Sold Price $825,000
Property Type Single Family Home
Sub Type Single Family Residence
Listing Status Sold
Purchase Type For Sale
Square Footage 2,338 sqft
Price per Sqft $352
MLS Listing ID 223112868
Sold Date 12/26/23
Bedrooms 4
Full Baths 3
HOA Y/N No
Year Built 1989
Lot Size 10,019 Sqft
Acres 0.23
Property Sub-Type Single Family Residence
Source MLS Metrolist
Property Description
Tucked away in the beautiful neighborhood of Oak Tree Village, lies 1487 Sutter Creek Dr... A classic single story home ready for its new owners. The home was built in 1989 and meticulously maintained by original owners. As you enter the front door, you are immediately welcomed by soaring ceilings and windows streaming with natural light, views of the enchanting backyard through the living room straight ahead, and gorgeous wood floors. Walk to the left, past the dining area with front courtyard views, to a spacious open family room with a fireplace, updated kitchen with convenient island and access to a peaceful covered patio. The view of the yard, with mature trees, colorful maples and lush ferns can be seen from almost every room in the home. There is a deck to the right corner of the yard, all ready for your swim, spa or hot tub. Three of the bedrooms, including the primary bedroom are located on one side of the home and the remote 4th bedroom is off the family room on your way to the garage entrance and laundry area. A perfect space for extended family members or perhaps a college student living at home. Pictures do not do this lovely home justice - come see for yourself.
Location
State CA
County El Dorado
Area 12602
Direction On US-50 E take exit toward El Dorado Hills Blvd and keep left, Turn left onto Downieville Dr, Turn right onto Downieville Dr, Turn right onto Embarcadero Dr and Turn right onto Sutter Creek Dr.
Rooms
Family Room Cathedral/Vaulted, Open Beam Ceiling, Other
Guest Accommodations No
Master Bathroom Shower Stall(s), Double Sinks, Tile, Window
Master Bedroom Closet, Outside Access
Living Room Cathedral/Vaulted, Other
Dining Room Breakfast Nook, Formal Room, Dining Bar, Dining/Family Combo, Space in Kitchen
Kitchen Breakfast Area, Pantry Cabinet, Granite Counter, Island, Kitchen/Family Combo
Interior
Interior Features Open Beam Ceiling
Heating Central, Fireplace(s)
Cooling Ceiling Fan(s), Central
Flooring Carpet, Tile, Wood
Fireplaces Number 1
Fireplaces Type Brick, Family Room
Window Features Dual Pane Full
Appliance Built-In Electric Oven, Gas Water Heater, Ice Maker, Dishwasher, Disposal, Microwave, Electric Cook Top
Laundry Cabinets, Dryer Included, Washer Included, Inside Room
Exterior
Exterior Feature Covered Courtyard
Parking Features Attached, Garage Facing Front, Interior Access
Garage Spaces 3.0
Fence Fenced
Utilities Available Cable Available, Internet Available, Natural Gas Connected
Roof Type Tile
Topography Lot Grade Varies
Street Surface Asphalt
Porch Uncovered Deck
Private Pool No
Building
Lot Description Landscape Back, Landscape Front, Low Maintenance
Story 1
Foundation Slab
Sewer In & Connected
Water Public
Schools
Elementary Schools Rescue Union
Middle Schools Rescue Union
High Schools El Dorado Union High
School District El Dorado
Others
Senior Community No
Tax ID 125-641-005-000
Special Listing Condition None
Read Less Info
Want to know what your home might be worth? Contact us for a FREE valuation!

Our team is ready to help you sell your home for the highest possible price ASAP

Bought with RE/MAX Gold El Dorado Hills



