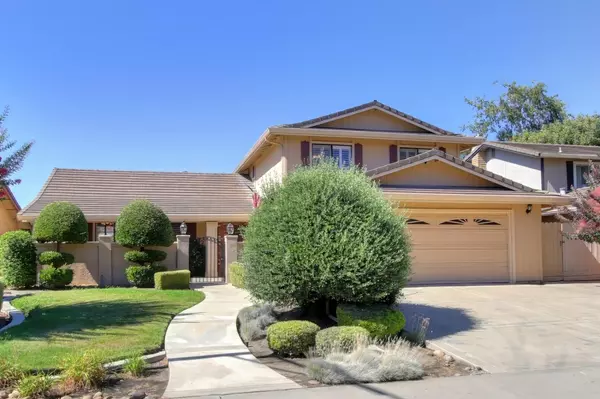For more information regarding the value of a property, please contact us for a free consultation.
Key Details
Sold Price $495,000
Property Type Single Family Home
Sub Type Single Family Residence
Listing Status Sold
Purchase Type For Sale
Square Footage 2,163 sqft
Price per Sqft $228
MLS Listing ID 223054778
Sold Date 08/24/23
Bedrooms 4
Full Baths 3
HOA Fees $33/ann
HOA Y/N Yes
Year Built 1977
Lot Size 6,499 Sqft
Acres 0.1492
Property Sub-Type Single Family Residence
Source MLS Metrolist
Property Description
Presenting 1013 Oakhurst Way.. Sought after 4BD (1 remote bedroom down) home well maintained by the original owner. Eye-catching curb appeal, tile roof and welcoming entry gate + front patio. Enter the light flooded living/dining rooms featuring high volume ceilings and classy shutters. Kitchen boasts granite counters, unique tile backsplash, crisp white cabinetry, stainless appliances, & double ovens. Warm family room with brick fireplace, built-in bookcase, wet bar & patio access. Upstairs primary suite with large walk in closet & shower stall. Oversized 2 car garage with tons of built-in cabinets & a workshop space. Amazing yard with multiple patio areas perfect for entertaining, built in BBQ, low maintenance landscape & side yard space. Don't miss the newer AC, carpet, and access to the nearby community pool!
Location
State CA
County San Joaquin
Area 20705
Direction On 99-S take exit to Armstrong Road, turn left onto N 99 Frontage Rd to Micke Grove Park, Turn right onto E Armstrong Rd, Turn Left onto West Ln, Turn right onto E Eight Mile Rd, turn Left onto N Lower Sacramento Rd, turn right onto Sunnyoak Way, Turn left onto Valley Oak Drive and turn right onto Oakhurst Way.
Rooms
Family Room Other
Guest Accommodations No
Master Bathroom Shower Stall(s), Tile, Walk-In Closet, Window
Living Room Cathedral/Vaulted
Dining Room Formal Room, Space in Kitchen, Dining/Living Combo
Kitchen Breakfast Area, Pantry Cabinet, Granite Counter
Interior
Interior Features Cathedral Ceiling, Wet Bar
Heating Central, Fireplace(s)
Cooling Ceiling Fan(s), Central
Flooring Carpet, Laminate, Tile
Fireplaces Number 1
Fireplaces Type Brick, Family Room
Window Features Dual Pane Full,Window Coverings
Appliance Hood Over Range, Dishwasher, Disposal, Microwave, Double Oven, Electric Cook Top
Laundry Ground Floor
Exterior
Exterior Feature BBQ Built-In, Entry Gate
Parking Features Attached, Garage Facing Front, Interior Access
Garage Spaces 2.0
Fence Fenced
Utilities Available Cable Available, Internet Available
Amenities Available Pool
Roof Type Tile
Porch Front Porch, Covered Patio, Enclosed Patio
Private Pool No
Building
Lot Description Shape Regular, Landscape Front, Low Maintenance
Story 2
Foundation Slab
Sewer In & Connected
Water Public
Architectural Style Contemporary
Schools
Elementary Schools Lodi Unified
Middle Schools Lodi Unified
High Schools Lodi Unified
School District San Joaquin
Others
HOA Fee Include Pool
Senior Community No
Tax ID 072-310-48
Special Listing Condition None
Read Less Info
Want to know what your home might be worth? Contact us for a FREE valuation!

Our team is ready to help you sell your home for the highest possible price ASAP

Bought with Realty ONE Group Future



