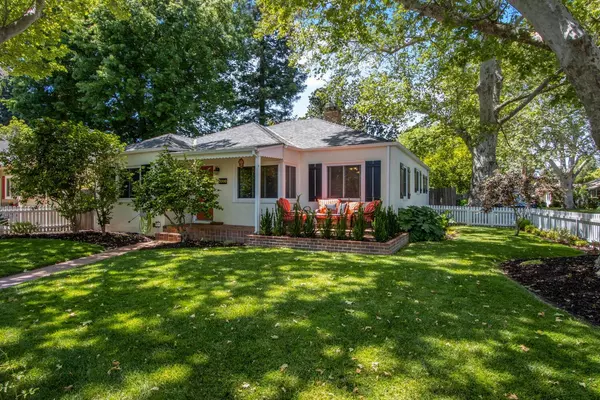For more information regarding the value of a property, please contact us for a free consultation.
Key Details
Sold Price $765,000
Property Type Single Family Home
Sub Type Single Family Residence
Listing Status Sold
Purchase Type For Sale
Square Footage 1,327 sqft
Price per Sqft $576
MLS Listing ID 222059090
Sold Date 06/22/22
Bedrooms 3
Full Baths 2
HOA Y/N No
Year Built 1941
Lot Size 6,970 Sqft
Acres 0.16
Property Sub-Type Single Family Residence
Source MLS Metrolist
Property Description
Charming Land Park vibe throughout this sought after 3BD/2BA home. Eye catching curb appeal, dreamy white picket fence, warm welcoming front porch, perfect spot for morning coffee. Open living, dining & kitchen keeps everyone in the mix while still preserving the old-world details. Kitchen boasts maple cabinetry, granite counter & tile floors. Primary suite with ample closet space. Modern updated bathrooms, featuring custom tile accents & jacuzzi tub. Gleaming hardwood floors throughout. Amazing large wrap around corner lot under a canopy of trees with multiple lawn areas, brick patios, & BBQ area perfect for gatherings. Bonus separate studio ideal for office/exercise/hobby. Detached 2 car garage. Easy stroll to Vic's, Crocker/Riverside & shopping.
Location
State CA
County Sacramento
Area 10818
Direction On I-80/San Francisco Take Exit toward 10th Street and Stay straight to go onto W St, Take the left onto Riverside Blvd, Turn right onto Perkins Way and Turn right onto Hullin Way.
Rooms
Guest Accommodations No
Master Bathroom Shower Stall(s), Tile
Master Bedroom Closet, Ground Floor
Living Room Great Room, Other
Dining Room Dining Bar, Dining/Living Combo, Formal Area
Kitchen Breakfast Area, Granite Counter
Interior
Heating Central, Fireplace(s)
Cooling Ceiling Fan(s), Central
Flooring Tile, Wood
Fireplaces Number 1
Fireplaces Type Living Room
Window Features Dual Pane Full
Appliance Free Standing Gas Range, Dishwasher, Disposal, Plumbed For Ice Maker
Laundry Cabinets, Ground Floor, Inside Room
Exterior
Exterior Feature BBQ Built-In, Entry Gate
Parking Features RV Possible, Detached, Garage Facing Side, Other
Garage Spaces 2.0
Fence Fenced, Front Yard, Full
Utilities Available Cable Available, Internet Available
Roof Type Composition
Porch Front Porch, Covered Patio, Uncovered Patio
Private Pool No
Building
Lot Description Corner, Garden, Street Lights, Landscape Back, Landscape Front
Story 1
Foundation Raised
Sewer In & Connected
Water Public
Architectural Style Cottage
Schools
Elementary Schools Sacramento Unified
Middle Schools Sacramento Unified
High Schools Sacramento Unified
School District Sacramento
Others
Senior Community No
Tax ID 012-0184-014-0000
Special Listing Condition None
Read Less Info
Want to know what your home might be worth? Contact us for a FREE valuation!

Our team is ready to help you sell your home for the highest possible price ASAP

Bought with Realty One Group Complete



