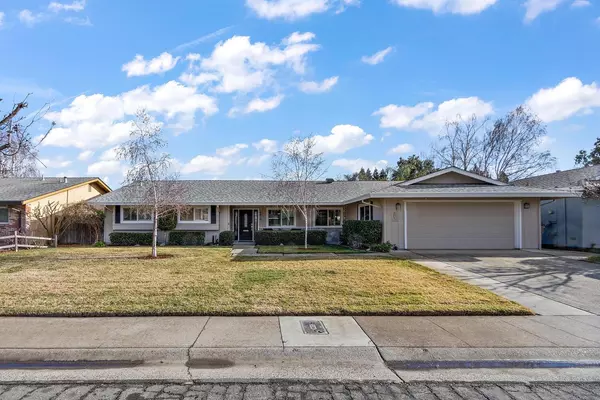For more information regarding the value of a property, please contact us for a free consultation.
Key Details
Sold Price $726,000
Property Type Single Family Home
Sub Type Single Family Residence
Listing Status Sold
Purchase Type For Sale
Square Footage 1,981 sqft
Price per Sqft $366
MLS Listing ID 20079087
Sold Date 03/05/21
Bedrooms 4
Full Baths 2
HOA Y/N No
Originating Board MLS Metrolist
Year Built 1974
Lot Size 8,712 Sqft
Acres 0.2
Property Description
Introducing 6819 Coachlite Way...modern, immaculate 4BD (one remote) single level home situated in a prime Greenhaven location within steps to the greenbelt. Eye catching curb appeal, handsome slate accents & shady covered front patio. Entry opens to sophisticated living/dining rooms featuring rich flooring, classy shutters & exposed wood beam ceilings. Bright open kitchen boasts crisp white cabinetry, quartz counters/subway backsplash & stainless appliances. Upscale guest bath, generous bedrooms sizes. Master suite hideaway with backyard access. Tons of storage and bright natural light throughout. Amazing backyard retreat, a true extension of the house, multiple sitting/dining areas, lush lawn, brick accents, coastal glass windows great for that delta breeze, fruit trees & some new fencing. See full improvement list attached.
Location
State CA
County Sacramento
Area 10831
Direction Take 43rd Ave Exit, keep right towards Riverside Blvd, Turn left on Havenside Dr, Turn Left on Coachlite.
Rooms
Family Room Open Beam Ceiling, Other
Master Bathroom Closet, Shower Stall(s), Tile, Window
Master Bedroom Closet, Ground Floor, Outside Access
Living Room Open Beam Ceiling
Dining Room Breakfast Nook, Dining Bar, Dining/Living Combo, Formal Area
Kitchen Pantry Closet, Quartz Counter, Kitchen/Family Combo
Interior
Interior Features Open Beam Ceiling, Skylight Tube
Heating Central, Fireplace(s), Natural Gas
Cooling Ceiling Fan(s), Central
Flooring Carpet, Laminate, Tile
Fireplaces Number 1
Fireplaces Type Family Room, Gas Piped
Window Features Dual Pane Full,Window Coverings
Appliance Built-In Electric Oven, Gas Cook Top, Ice Maker, Dishwasher, Disposal, Microwave, Double Oven, Self/Cont Clean Oven, Other
Laundry In Garage, Inside Area, Other
Exterior
Garage Garage Facing Front, Other
Garage Spaces 2.0
Fence Back Yard, Wood
Utilities Available Public, Cable Available, Dish Antenna, Internet Available, Natural Gas Connected
Roof Type Shingle,Composition
Topography Level
Porch Front Porch, Back Porch, Covered Patio
Private Pool No
Building
Lot Description Auto Sprinkler F&R, Shape Regular, Other
Story 1
Foundation Slab
Sewer In & Connected
Water Public
Architectural Style Ranch
Schools
Elementary Schools Sacramento Unified
Middle Schools Sacramento Unified
High Schools Sacramento Unified
School District Sacramento
Others
Senior Community No
Tax ID 030-0480-029
Special Listing Condition None
Read Less Info
Want to know what your home might be worth? Contact us for a FREE valuation!

Our team is ready to help you sell your home for the highest possible price ASAP

Bought with RDH Diversified Properties, Inc
GET MORE INFORMATION




