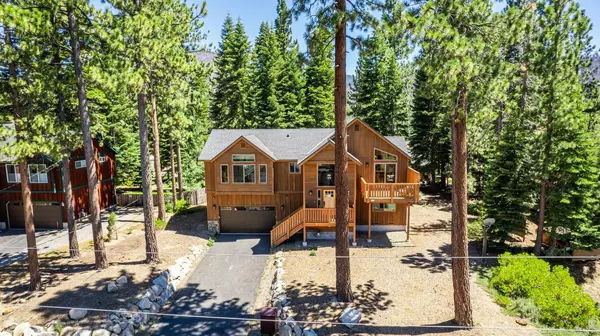For more information regarding the value of a property, please contact us for a free consultation.
Key Details
Sold Price $1,247,400
Property Type Single Family Home
Sub Type Single Family Residence
Listing Status Sold
Purchase Type For Sale
Square Footage 2,607 sqft
Price per Sqft $478
MLS Listing ID 224083093
Sold Date 12/13/24
Bedrooms 4
Full Baths 3
HOA Y/N No
Originating Board MLS Metrolist
Year Built 2020
Lot Size 0.260 Acres
Acres 0.26
Property Description
Newly built home in one of Tahoe's most desirable neighborhoods, Country Club Estates. Enjoy stunning views of Mt Tallac from nearly every window. Main level features an open-floor plan with gas fire place & 2 attached decks- the perfect space for entertaining. Chefs kitchen with quartz counters, knotty alder cabinets, gas range, farm sink and high end appliances. From the top level, you'll find the primary bedroom with soaring ceilings, views, walk-in closet plus secondary closet, and a luxurious bathroom with floating bath tub, shower stall, and dual vanity sinks. The lower level has a family room with wet bar, direct yard access, 2 additional guest bedrooms and a full bath. Large 2 car garage with ample storage space.French oak floors give a luxury feel throughout the house. Upgrades include a central A/C, Tesla EV charger, and a rarely-seen full-house humidifier system for elevated mountain living. Commercial-grade Ubiquity WiFi hardware installed in the garage and is negotiablewith the sale. Exceptional private setting in an A+ location, access hiking and mountain bike trails from this neighborhood. Just minutes from the renowned Heavenly & Kirkwood ski resorts, beautiful beaches, shopping, and world-class golfing at Edgewood.
Location
State CA
County El Dorado
Area 13301
Direction Pioneer Trail to Meadowvale to Crystal Air
Rooms
Master Bathroom Closet, Shower Stall(s), Double Sinks, Soaking Tub, Window
Master Bedroom Walk-In Closet 2+
Living Room Cathedral/Vaulted, Deck Attached, Open Beam Ceiling
Dining Room Dining/Living Combo
Kitchen Breakfast Area, Pantry Closet, Granite Counter, Island, Stone Counter
Interior
Interior Features Cathedral Ceiling, Open Beam Ceiling, Wet Bar
Heating Central, Fireplace Insert, Gas, Hot Water, Natural Gas
Cooling Ceiling Fan(s), Central
Flooring Wood
Fireplaces Number 1
Fireplaces Type Insert, Gas Starter
Appliance Built-In Gas Oven, Built-In Gas Range, Gas Water Heater, Built-In Refrigerator, Dishwasher, Disposal, Microwave, Tankless Water Heater, ENERGY STAR Qualified Appliances
Laundry Laundry Closet
Exterior
Parking Features Attached, EV Charging, Garage Door Opener
Garage Spaces 2.0
Utilities Available Cable Available, Cable Connected, Public, Electric, Internet Available, Natural Gas Available, Natural Gas Connected
View Forest, Garden/Greenbelt, Woods, Mountains
Roof Type Composition
Topography Upslope
Street Surface Asphalt,Paved
Porch Back Porch, Roof Deck, Uncovered Deck, Uncovered Patio
Private Pool No
Building
Lot Description Landscape Back, Landscape Front
Story 2
Foundation Combination, Raised
Sewer Public Sewer
Water Public
Architectural Style Contemporary
Schools
Elementary Schools Lake Tahoe Unified
Middle Schools Lake Tahoe Unified
High Schools Lake Tahoe Unified
School District El Dorado
Others
Senior Community No
Tax ID 034-754-007-000
Special Listing Condition None
Read Less Info
Want to know what your home might be worth? Contact us for a FREE valuation!

Our team is ready to help you sell your home for the highest possible price ASAP

Bought with Non-MLS Office



