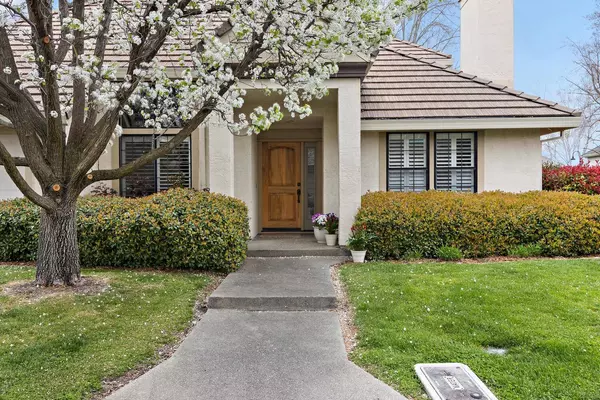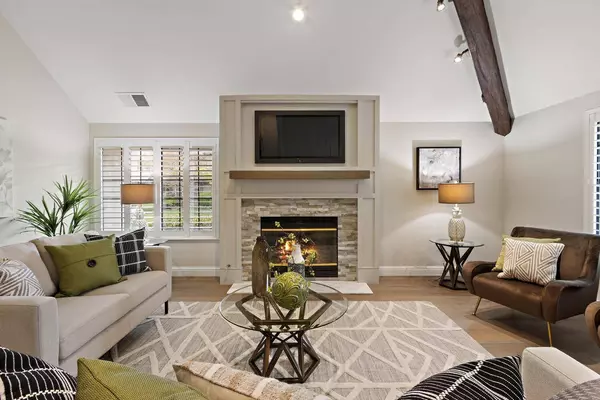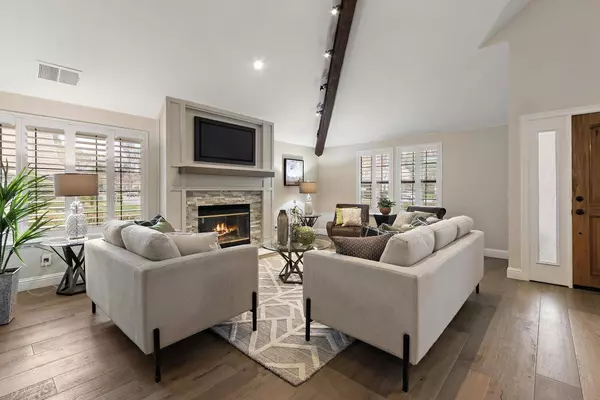
GALLERY
PROPERTY DETAIL
Key Details
Sold Price $749,900
Property Type Multi-Family
Sub Type Halfplex
Listing Status Sold
Purchase Type For Sale
Square Footage 2, 212 sqft
Price per Sqft $339
Subdivision Southshore At Riverlake
MLS Listing ID 225029387
Sold Date 04/01/25
Bedrooms 4
Full Baths 3
HOA Fees $87/mo
HOA Y/N Yes
Year Built 1988
Lot Size 4,792 Sqft
Acres 0.11
Property Sub-Type Halfplex
Source MLS Metrolist
Location
State CA
County Sacramento
Area 10831
Direction On I-5 S take exit toward Pocket Rd onto Pocket Rd, Turn right onto W Shore Dr, Turn right onto Lake Front Dr, Turn right onto S Cove Dr. and Turn right onto Shore Breeze Dr.
Rooms
Guest Accommodations No
Master Bathroom Shower Stall(s), Double Sinks, Walk-In Closet, Quartz, Window
Master Bedroom Ground Floor
Living Room Cathedral/Vaulted, Open Beam Ceiling, Other
Dining Room Dining Bar, Space in Kitchen, Dining/Living Combo, Formal Area
Kitchen Breakfast Area, Pantry Cabinet, Quartz Counter
Building
Lot Description Auto Sprinkler F&R, Gated Community, Landscape Back, Landscape Front
Story 2
Foundation Slab
Sewer In & Connected
Water Public
Architectural Style Contemporary
Interior
Interior Features Cathedral Ceiling, Open Beam Ceiling
Heating Central, Fireplace(s)
Cooling Ceiling Fan(s), Central
Flooring Carpet, Wood
Fireplaces Number 1
Fireplaces Type Living Room
Window Features Dual Pane Full
Appliance Free Standing Refrigerator, Dishwasher, Disposal, Microwave, Electric Cook Top, Other
Laundry Cabinets, Dryer Included, Ground Floor, Washer Included, Inside Room
Exterior
Parking Features Attached, Garage Facing Front, Interior Access, Other
Garage Spaces 2.0
Fence Fenced
Utilities Available Cable Available, Internet Available
Amenities Available See Remarks, Other
Roof Type Tile
Porch Uncovered Patio
Private Pool No
Schools
Elementary Schools Sacramento Unified
Middle Schools Sacramento Unified
High Schools Sacramento Unified
School District Sacramento
Others
HOA Fee Include MaintenanceGrounds, Security, Other
Senior Community No
Restrictions Signs,Exterior Alterations
Tax ID 031-1320-058-0000
Special Listing Condition None
SIMILAR HOMES FOR SALE
Check for similar Multi-Familys at price around $749,900 in Sacramento,CA

Active
$719,000
7717 E Port DR, Sacramento, CA 95831
Listed by RE/MAX Gold Midtown3 Beds 3 Baths 2,016 SqFt
Active
$510,000
26 Marina Grande CT, Sacramento, CA 95831
Listed by Opendoor Brokerage Inc2 Beds 2 Baths 1,636 SqFt
Pending
$529,000
7628 River Ranch WAY, Sacramento, CA 95831
Listed by All City Homes3 Beds 3 Baths 1,688 SqFt
CONTACT









