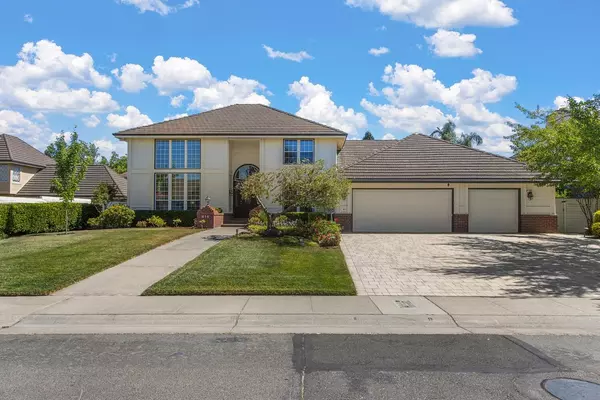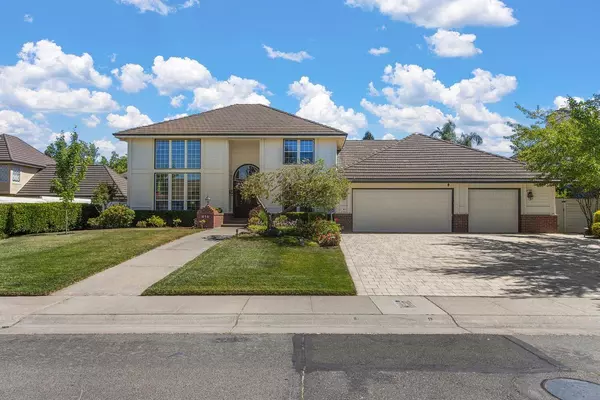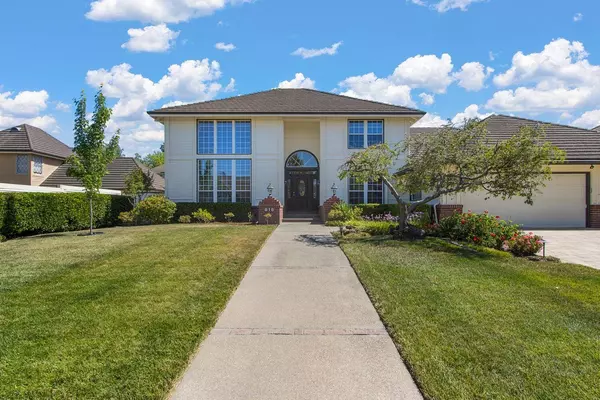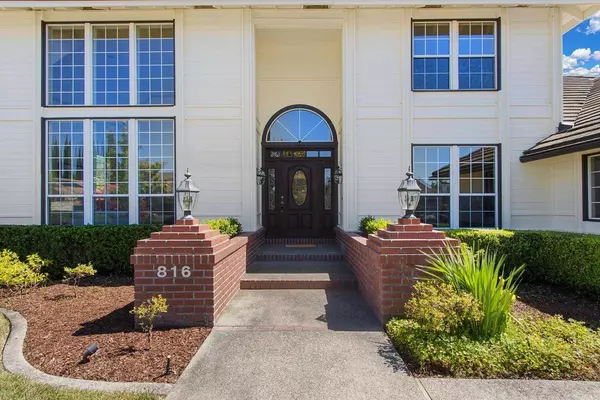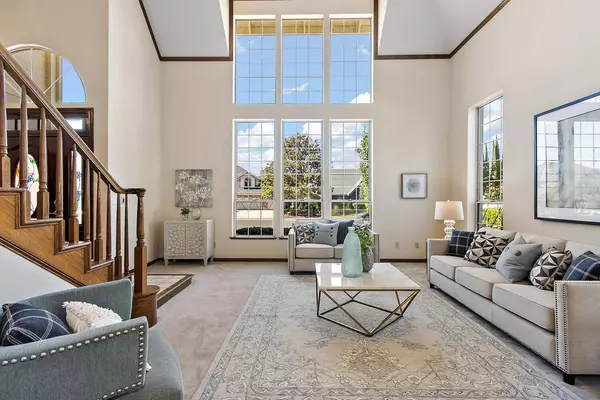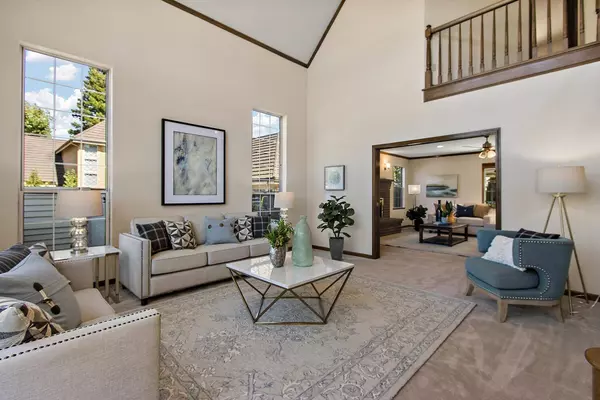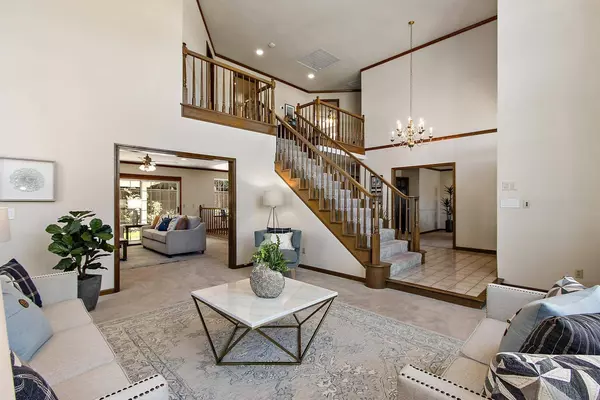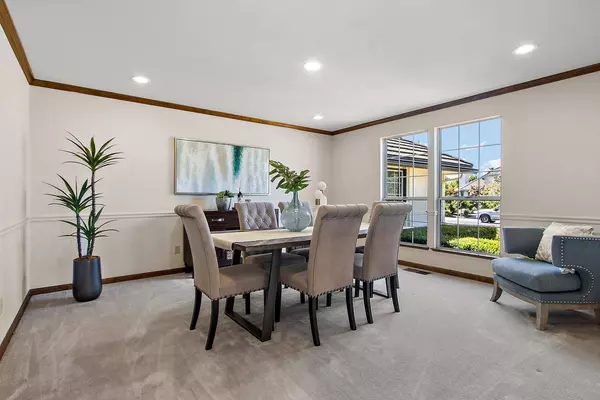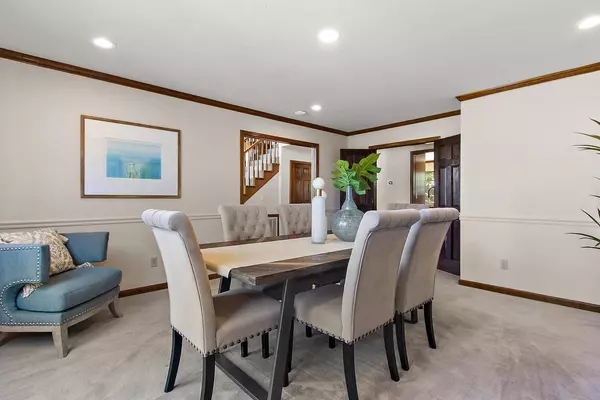
GALLERY
PROPERTY DETAIL
Key Details
Sold Price $946,0002.3%
Property Type Single Family Home
Sub Type Single Family Residence
Listing Status Sold
Purchase Type For Sale
Square Footage 3, 305 sqft
Price per Sqft $286
Subdivision Riverlake
MLS Listing ID 224064630
Sold Date 07/23/24
Bedrooms 4
Full Baths 3
HOA Fees $91/mo
HOA Y/N Yes
Year Built 1987
Lot Size 10,890 Sqft
Acres 0.25
Property Sub-Type Single Family Residence
Source MLS Metrolist
Location
State CA
County Sacramento
Area 10831
Direction On I-5 S Take exit toward Pocket Rd onto Pocket Rd, Turn right onto W Shore Dr and Turn right onto Lake Front Dr.
Rooms
Family Room Other
Guest Accommodations No
Master Bathroom Shower Stall(s), Double Sinks, Jetted Tub, Tile, Walk-In Closet, Window
Master Bedroom Closet, Ground Floor, Outside Access
Living Room Cathedral/Vaulted
Dining Room Formal Room, Dining Bar, Space in Kitchen
Kitchen Breakfast Area, Pantry Cabinet, Island w/Sink, Kitchen/Family Combo, Tile Counter
Building
Lot Description Auto Sprinkler F&R, Shape Regular, Landscape Back, Landscape Front, See Remarks
Story 2
Foundation Raised
Sewer In & Connected
Water Public
Architectural Style Contemporary
Interior
Interior Features Cathedral Ceiling, Storage Area(s), Wet Bar, Skylight Tube
Heating Central, Fireplace(s)
Cooling Ceiling Fan(s), Central
Flooring Carpet, Laminate, Tile
Fireplaces Number 1
Fireplaces Type Brick, Family Room
Equipment Central Vacuum
Window Features Dual Pane Full
Appliance Built-In Electric Oven, Gas Cook Top, Built-In Refrigerator, Hood Over Range, Dishwasher, Disposal, Microwave, Double Oven, Tankless Water Heater
Laundry Cabinets, Chute, Dryer Included, Sink, Ground Floor, Washer Included, Inside Room
Exterior
Parking Features Attached, Garage Door Opener, Garage Facing Front, Interior Access, See Remarks
Garage Spaces 3.0
Fence Fenced
Pool Built-In, On Lot, Pool/Spa Combo
Utilities Available Cable Available, Internet Available
Amenities Available See Remarks, Other
Roof Type Tile
Porch Covered Patio, Uncovered Patio
Private Pool Yes
Schools
Elementary Schools Sacramento Unified
Middle Schools Sacramento Unified
High Schools Sacramento Unified
School District Sacramento
Others
HOA Fee Include Security, Other
Senior Community No
Restrictions Signs,Exterior Alterations
Tax ID 031-1240-030-0000
Special Listing Condition None
SIMILAR HOMES FOR SALE
Check for similar Single Family Homes at price around $946,000 in Sacramento,CA

Hold
$523,900
966 Briarcrest WAY, Sacramento, CA 95831
Listed by eXp Realty of California Inc.3 Beds 2 Baths 1,850 SqFt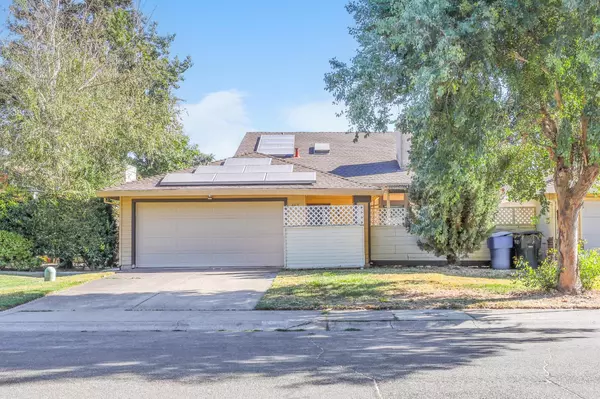
Pending
$515,000
462 De Mar DR, Sacramento, CA 95831
Listed by eXp Realty of California, Inc.3 Beds 2 Baths 1,409 SqFt
Open House
$785,000
792 Parklin AVE, Sacramento, CA 95831
Listed by GUIDE Real Estate3 Beds 3 Baths 2,028 SqFt
CONTACT

