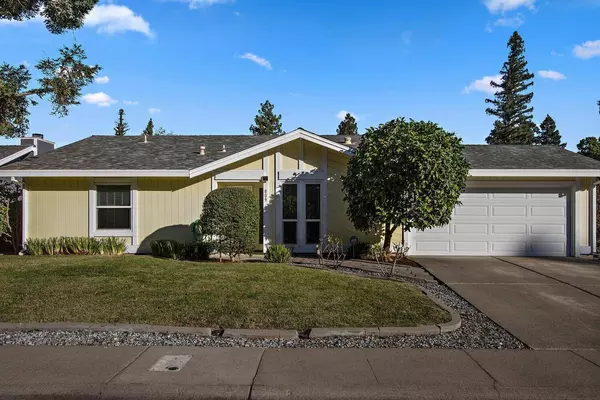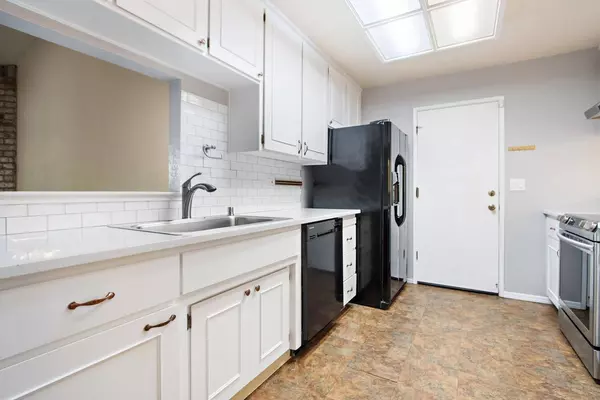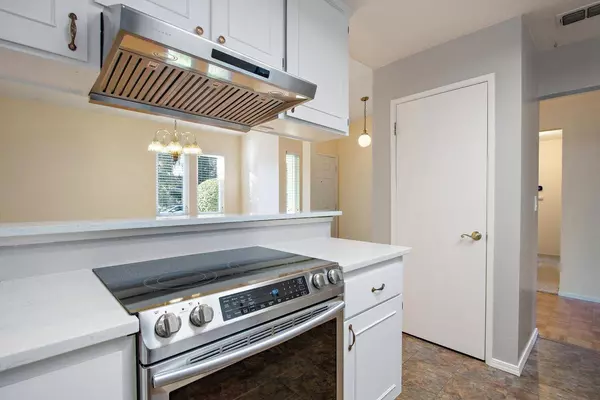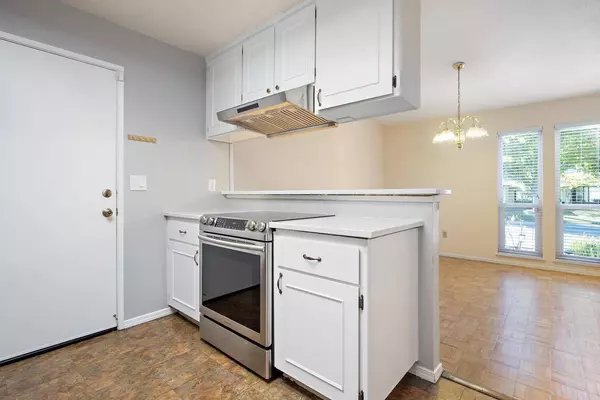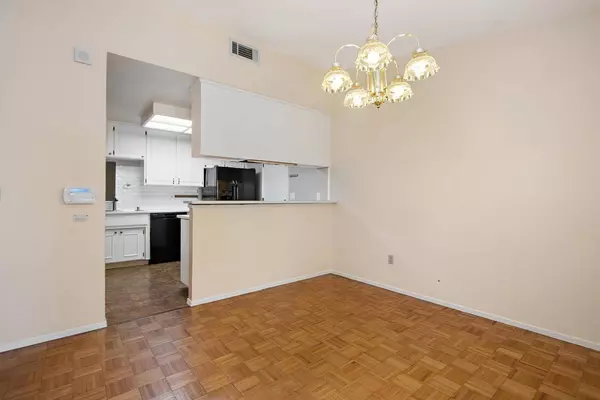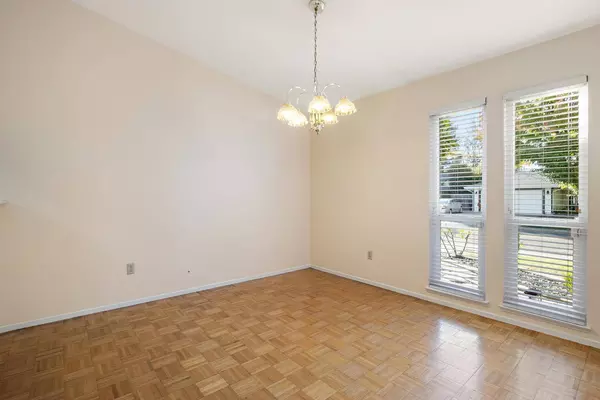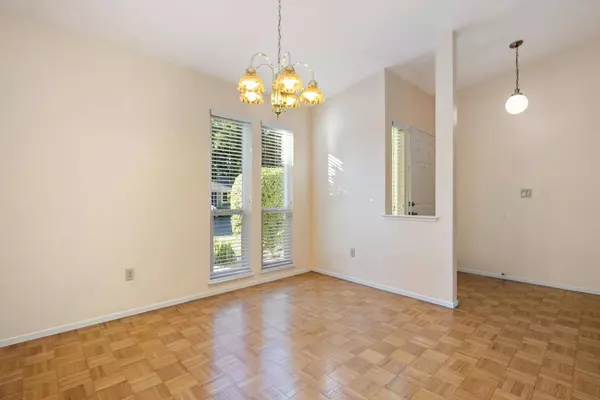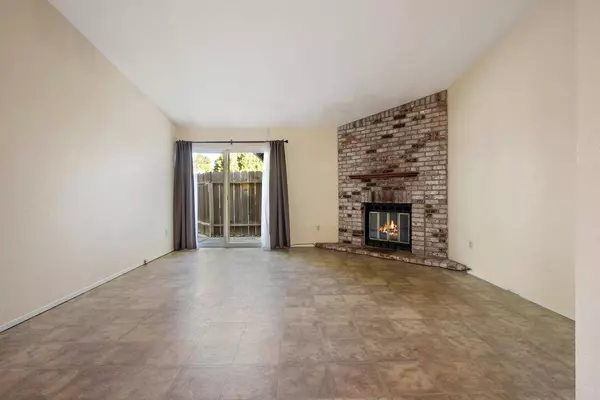
GALLERY
PROPERTY DETAIL
Key Details
Sold Price $435,000
Property Type Multi-Family
Sub Type Halfplex
Listing Status Sold
Purchase Type For Sale
Square Footage 1, 247 sqft
Price per Sqft $348
MLS Listing ID 223106808
Sold Date 12/08/23
Bedrooms 2
Full Baths 2
HOA Y/N No
Year Built 1984
Lot Size 5,663 Sqft
Acres 0.13
Property Sub-Type Halfplex
Source MLS Metrolist
Location
State CA
County Sacramento
Area 10831
Direction On I-5 S take exit toward Florin Road W. onto Florin Rd, Turn left onto Greenhaven Dr, Turn right onto Windbridge Dr, Turn right onto Flowerwood Way, Turn left onto Harvey Way, Turn right onto Portugal Way.
Rooms
Guest Accommodations No
Master Bathroom Shower Stall(s), Granite, Tile, Window
Master Bedroom Closet
Living Room Cathedral/Vaulted, Other
Dining Room Formal Room, Dining Bar
Kitchen Breakfast Area, Pantry Closet, Quartz Counter
Building
Lot Description Corner, Shape Regular, Landscape Front, Low Maintenance
Story 1
Foundation Slab
Sewer In & Connected
Water Public
Architectural Style Ranch
Interior
Interior Features Cathedral Ceiling
Heating Central, Fireplace(s)
Cooling Ceiling Fan(s), Central
Flooring Carpet, Tile, Vinyl, Wood
Fireplaces Number 1
Fireplaces Type Brick, Living Room
Window Features Dual Pane Full
Appliance Free Standing Refrigerator, Hood Over Range, Ice Maker, Dishwasher, Disposal, Free Standing Electric Range
Laundry Cabinets, In Garage
Exterior
Parking Features Attached, Garage Facing Front, Interior Access
Garage Spaces 2.0
Fence Fenced
Utilities Available Cable Available, Internet Available
Roof Type Composition
Porch Uncovered Patio
Private Pool No
Schools
Elementary Schools Sacramento Unified
Middle Schools Sacramento Unified
High Schools Sacramento Unified
School District Sacramento
Others
Senior Community No
Tax ID 031-0610-081-0000
Special Listing Condition None
CONTACT


