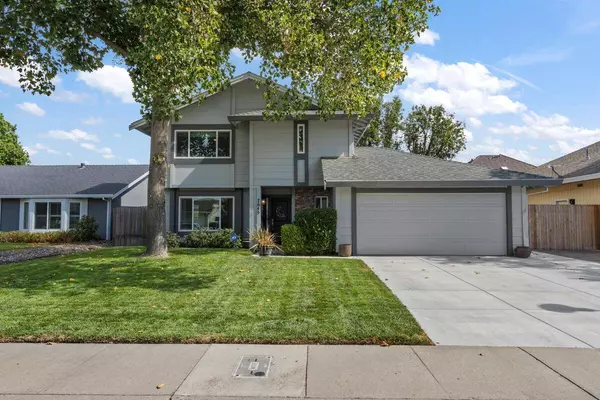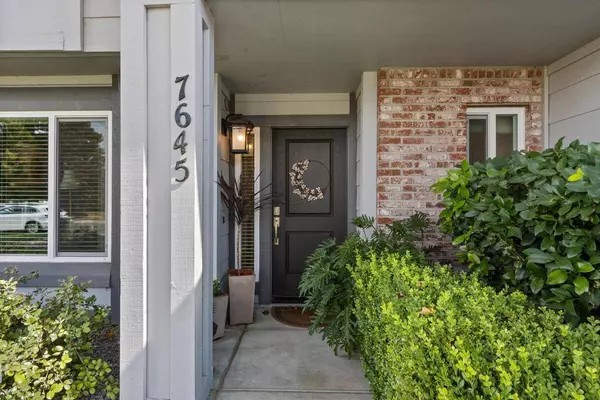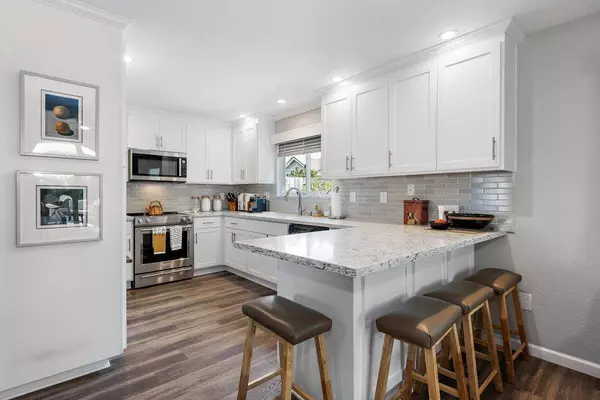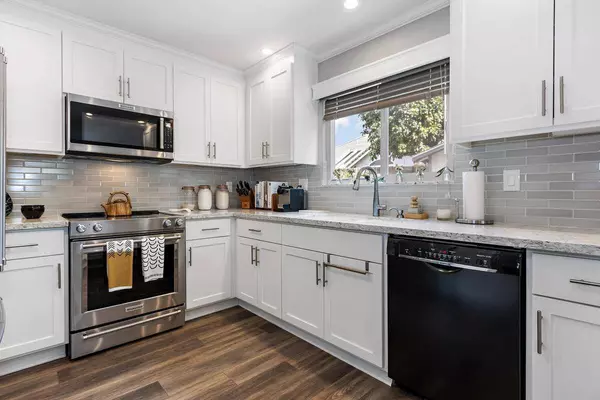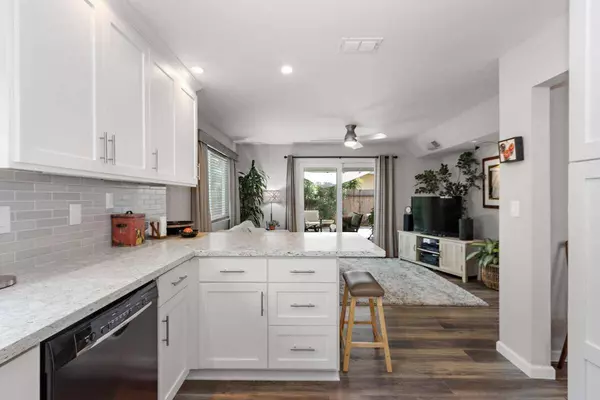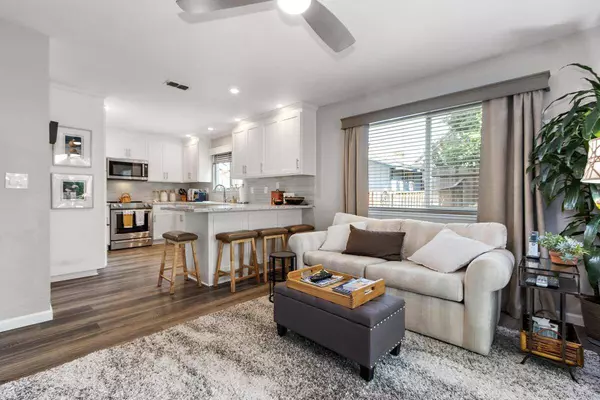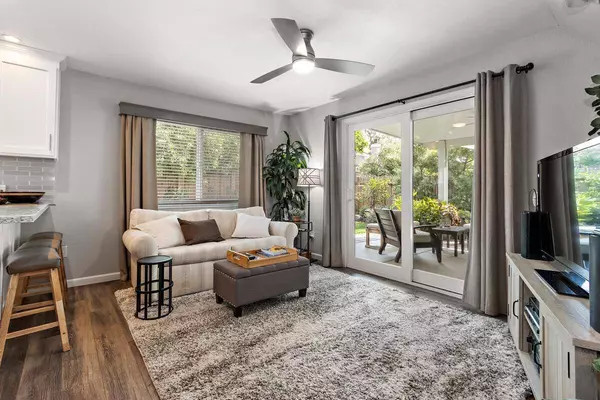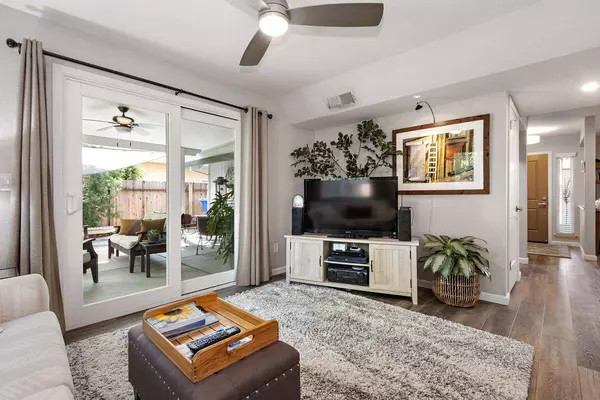
GALLERY
PROPERTY DETAIL
Key Details
Sold Price $639,900
Property Type Single Family Home
Sub Type Single Family Residence
Listing Status Sold
Purchase Type For Sale
Square Footage 1, 798 sqft
Price per Sqft $355
MLS Listing ID 222122508
Sold Date 11/02/22
Bedrooms 3
Full Baths 2
HOA Y/N No
Year Built 1987
Lot Size 5,663 Sqft
Acres 0.13
Property Sub-Type Single Family Residence
Source MLS Metrolist
Location
State CA
County Sacramento
Area 10831
Direction On I-5 S toward Los Angeles take exit toward Pocket Rd onto Pocket Rd, Turn right onto Blackwater Way, Turn right onto Cullivan Dr and continue onto Ambrose Way.
Rooms
Family Room Other
Guest Accommodations No
Master Bathroom Closet, Shower Stall(s), Double Sinks, Quartz, Window
Master Bedroom Sitting Room, Closet
Living Room Other
Dining Room Dining Bar, Dining/Living Combo, Formal Area
Kitchen Breakfast Area, Pantry Cabinet, Quartz Counter, Kitchen/Family Combo
Building
Lot Description Shape Regular, Landscape Back, Landscape Front
Story 2
Foundation Slab
Sewer In & Connected
Water Public
Architectural Style Contemporary
Interior
Interior Features Cathedral Ceiling
Heating Central, Fireplace(s)
Cooling Ceiling Fan(s), Central, Whole House Fan
Flooring Carpet, See Remarks, Other
Fireplaces Number 1
Fireplaces Type Brick, Living Room
Window Features Dual Pane Full
Appliance Dishwasher, Disposal, Microwave, Free Standing Electric Range
Laundry Cabinets, Ground Floor, Inside Room
Exterior
Parking Features Attached, Garage Door Opener, Garage Facing Front, Interior Access
Garage Spaces 2.0
Fence Fenced
Utilities Available Cable Available, Internet Available
Roof Type Composition
Porch Covered Patio
Private Pool No
Schools
Elementary Schools Sacramento Unified
Middle Schools Sacramento Unified
High Schools Sacramento Unified
School District Sacramento
Others
Senior Community No
Tax ID 031-1150-036-0000
Special Listing Condition Offer As Is
CONTACT


