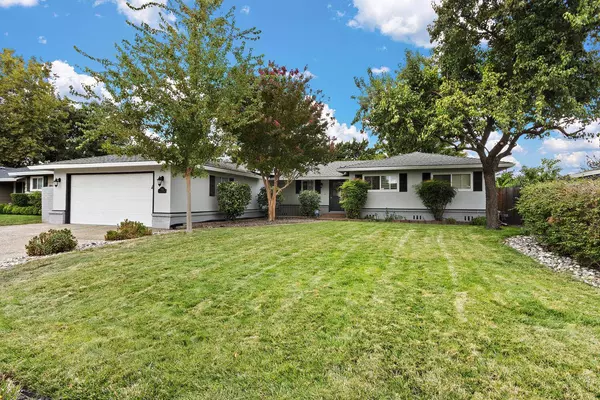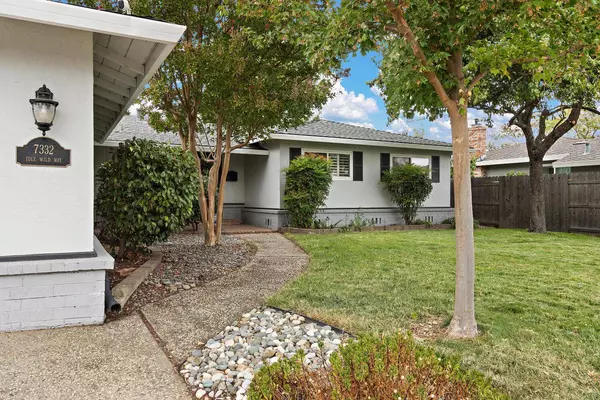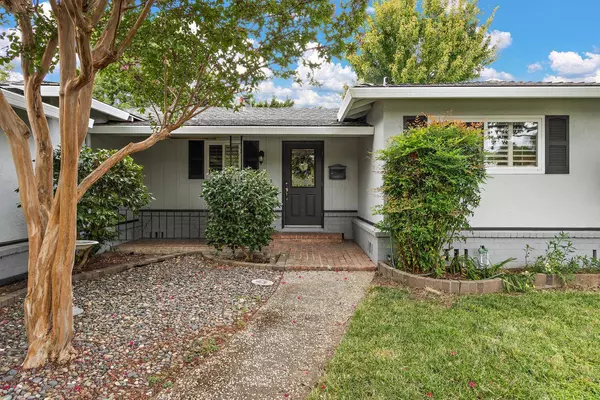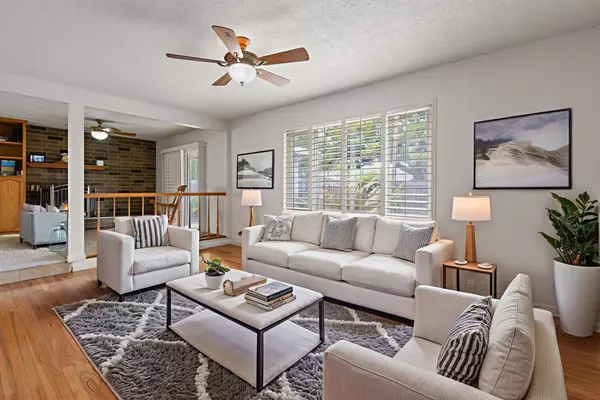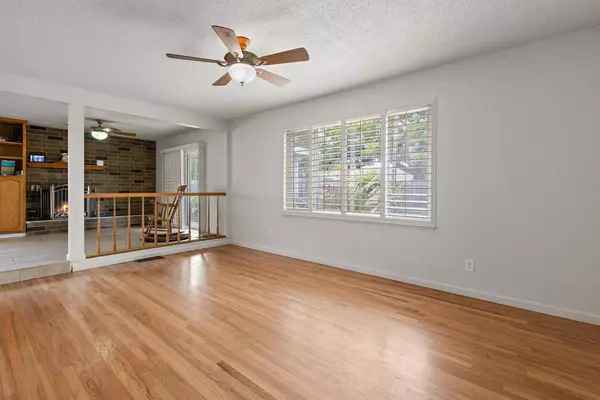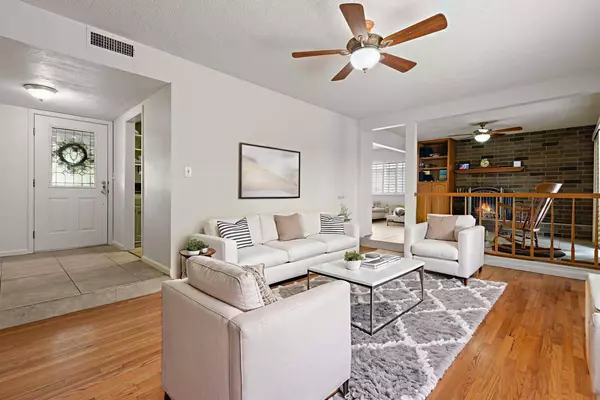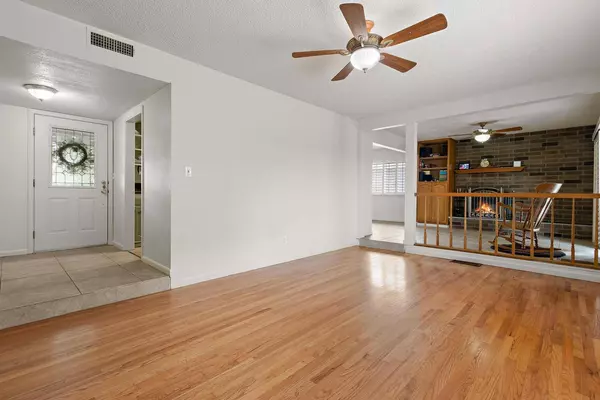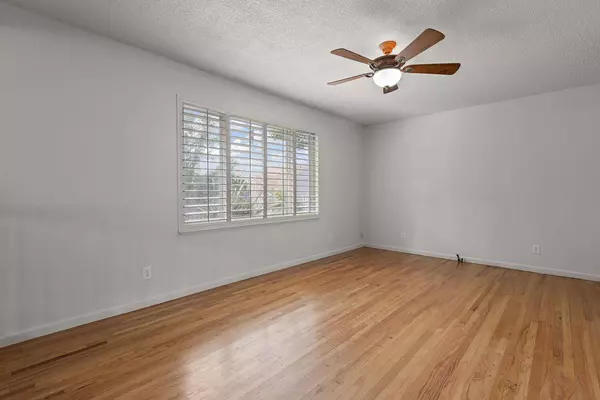
GALLERY
PROPERTY DETAIL
Key Details
Property Type Single Family Home
Sub Type Single Family Residence
Listing Status Pending
Purchase Type For Sale
Square Footage 1, 437 sqft
Price per Sqft $354
MLS Listing ID 225126126
Bedrooms 3
Full Baths 2
HOA Y/N No
Year Built 1963
Lot Size 8,276 Sqft
Acres 0.19
Property Sub-Type Single Family Residence
Source MLS Metrolist
Location
State CA
County Sacramento
Area 10831
Direction On I-5 S Take exit toward Florin Rd East onto Florin Rd, Turn right onto S Land Park Dr, Turn left onto Silver Ridge Way and Turn right onto Idle Wild Way.
Rooms
Guest Accommodations No
Master Bathroom Shower Stall(s)
Master Bedroom Closet
Living Room Other
Dining Room Breakfast Nook, Dining Bar, Dining/Living Combo, Formal Area
Kitchen Breakfast Area, Granite Counter
Building
Lot Description Garden, Shape Regular, Landscape Back, Landscape Front
Story 1
Foundation Raised
Sewer Public Sewer
Water Public
Architectural Style Ranch
Interior
Heating Central, Fireplace(s), Natural Gas
Cooling Ceiling Fan(s), Central
Flooring Tile, Wood
Fireplaces Number 1
Fireplaces Type Brick
Window Features Dual Pane Full,Window Coverings
Appliance Gas Cook Top, Dishwasher, Disposal, Microwave, Double Oven
Laundry In Garage
Exterior
Parking Features Attached, Garage Facing Front, Interior Access
Garage Spaces 2.0
Fence Fenced
Utilities Available Cable Available, Internet Available
Roof Type Composition
Porch Front Porch, Covered Patio, Uncovered Patio
Private Pool No
Schools
Elementary Schools Sacramento Unified
Middle Schools Sacramento Unified
High Schools Sacramento Unified
School District Sacramento
Others
Senior Community No
Tax ID 031-0152-010-0000
Special Listing Condition None
Virtual Tour https://tour.TPGtours.com/2352221?a=1
SIMILAR HOMES FOR SALE
Check for similar Single Family Homes at price around $510,000 in Sacramento,CA

Hold
$523,900
966 Briarcrest WAY, Sacramento, CA 95831
Listed by eXp Realty of California Inc.3 Beds 2 Baths 1,850 SqFt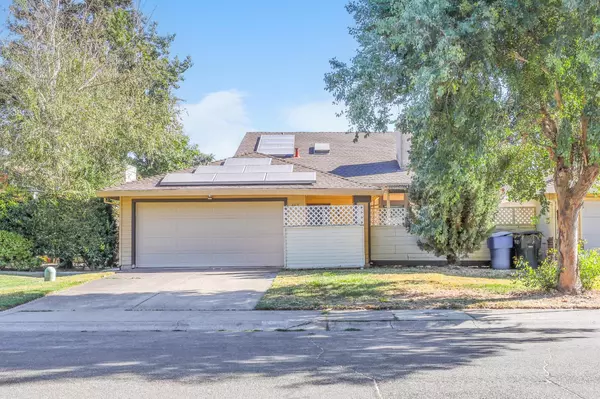
Active
$515,000
462 De Mar DR, Sacramento, CA 95831
Listed by eXp Realty of California, Inc.3 Beds 2 Baths 1,409 SqFt
Hold
$579,999
7341 Stanwood WAY, Sacramento, CA 95831
Listed by GUIDE Real Estate3 Beds 2 Baths 1,582 SqFt
CONTACT


