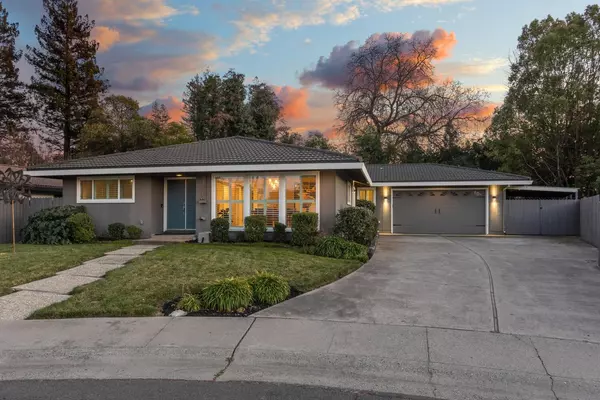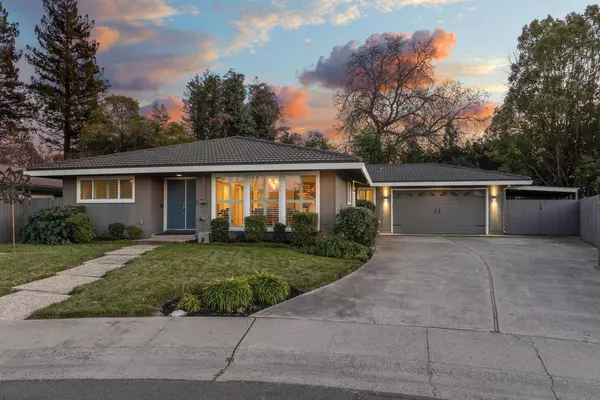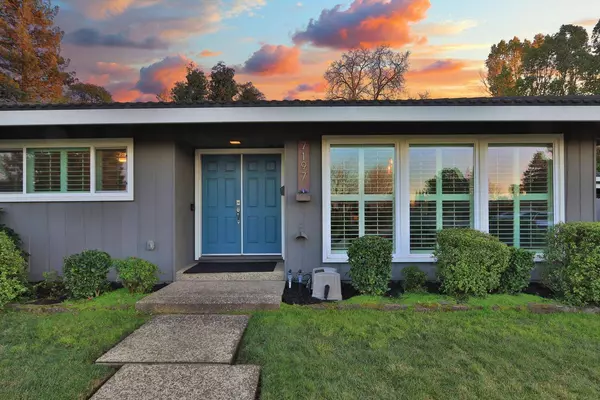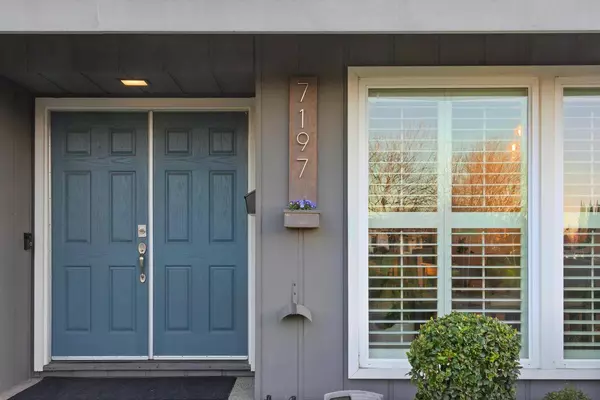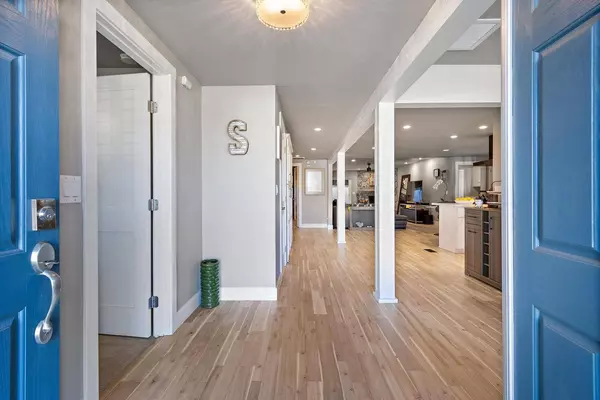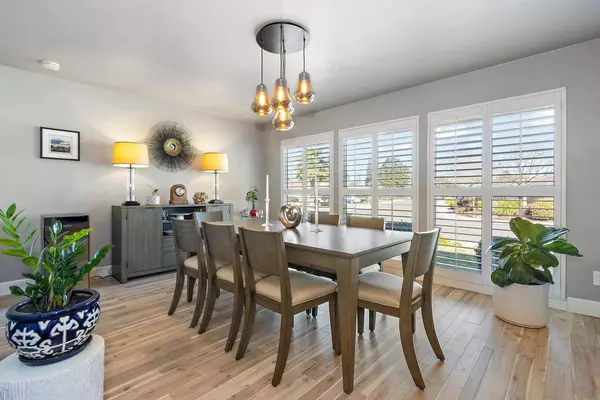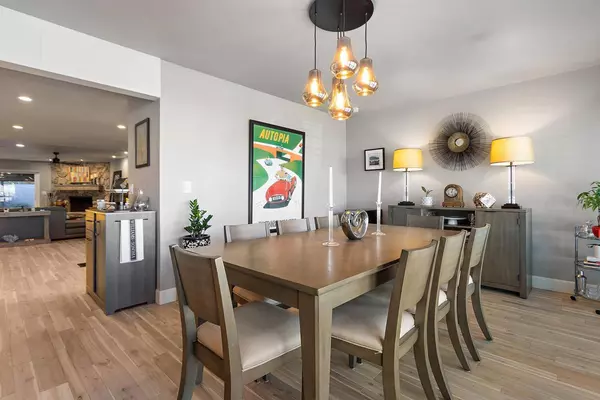
GALLERY
PROPERTY DETAIL
Key Details
Sold Price $608,0003.3%
Property Type Single Family Home
Sub Type Single Family Residence
Listing Status Sold
Purchase Type For Sale
Square Footage 1, 902 sqft
Price per Sqft $319
MLS Listing ID 223103657
Sold Date 12/01/23
Bedrooms 3
Full Baths 2
HOA Y/N No
Year Built 1971
Lot Size 7,841 Sqft
Acres 0.18
Property Sub-Type Single Family Residence
Source MLS Metrolist
Location
State CA
County Sacramento
Area 10831
Direction On I-5 S toward Los Angeles Take exit toward Florin Road West onto Florin Rd, Turn right onto Greenhaven Dr, Turn right onto Havenhurst Dr, Turn right onto Westmoreland Way and continue on Reichmuth Way.
Rooms
Guest Accommodations No
Master Bathroom Closet, Shower Stall(s), Double Sinks, Granite, Tile, Window
Master Bedroom Closet, Ground Floor, Outside Access
Living Room Cathedral/Vaulted, Great Room, Other
Dining Room Formal Room, Dining Bar, Dining/Living Combo, Formal Area
Kitchen Breakfast Area, Quartz Counter, Kitchen/Family Combo
Building
Lot Description Auto Sprinkler F&R, Shape Regular, Grass Artificial, Landscape Back, Landscape Front, Other
Story 1
Foundation Raised
Sewer In & Connected
Water Public
Architectural Style Mid-Century, Ranch, Contemporary
Interior
Heating Central, Fireplace(s)
Cooling Ceiling Fan(s), Central
Flooring Carpet, Wood
Fireplaces Number 1
Fireplaces Type Living Room, Stone, Family Room, Gas Starter
Window Features Dual Pane Full
Appliance Gas Plumbed, Hood Over Range, Dishwasher, Disposal, Plumbed For Ice Maker, Free Standing Electric Range
Laundry Cabinets, Sink, Ground Floor, Inside Room
Exterior
Parking Features Attached, Boat Storage, RV Possible, EV Charging, Garage Door Opener, Garage Facing Front, Interior Access, Other
Garage Spaces 2.0
Carport Spaces 2
Fence Fenced, Masonry, Other
Utilities Available Cable Available, Public, Internet Available, Natural Gas Available
Roof Type Composition,Other
Topography Level
Street Surface Paved
Porch Covered Patio, Uncovered Patio
Private Pool No
Schools
Elementary Schools Sacramento Unified
Middle Schools Sacramento Unified
High Schools Sacramento Unified
School District Sacramento
Others
Senior Community No
Tax ID 029-0391-014-0000
Special Listing Condition None
SIMILAR HOMES FOR SALE
Check for similar Single Family Homes at price around $608,000 in Sacramento,CA

Hold
$523,900
966 Briarcrest WAY, Sacramento, CA 95831
Listed by eXp Realty of California Inc.3 Beds 2 Baths 1,850 SqFt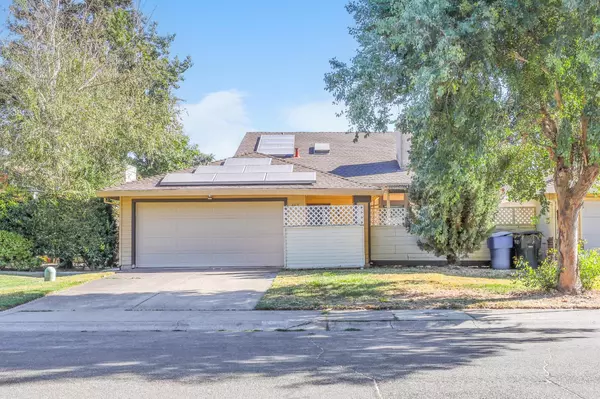
Pending
$515,000
462 De Mar DR, Sacramento, CA 95831
Listed by eXp Realty of California, Inc.3 Beds 2 Baths 1,409 SqFt
Open House
$785,000
792 Parklin AVE, Sacramento, CA 95831
Listed by GUIDE Real Estate3 Beds 3 Baths 2,028 SqFt
CONTACT

