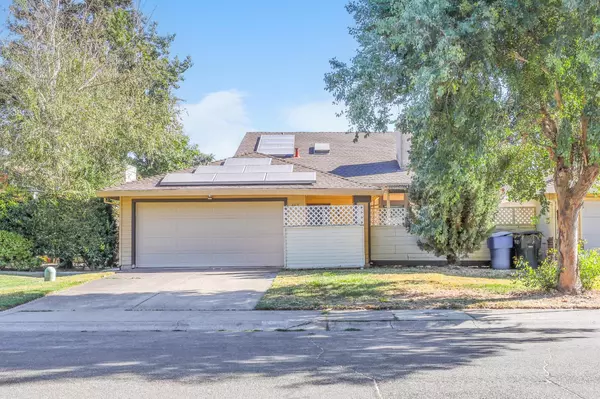
GALLERY
PROPERTY DETAIL
Key Details
Sold Price $650,000
Property Type Single Family Home
Sub Type Single Family Residence
Listing Status Sold
Purchase Type For Sale
Square Footage 2, 028 sqft
Price per Sqft $320
MLS Listing ID 225039035
Sold Date 05/05/25
Bedrooms 3
Full Baths 2
HOA Y/N No
Year Built 1967
Lot Size 9,148 Sqft
Acres 0.21
Property Sub-Type Single Family Residence
Source MLS Metrolist
Location
State CA
County Sacramento
Area 10831
Direction On I-5 S take exit toward 43rd Ave/Riverside Blvd and Turn right, Continue straight on Riverside Blvd, Turn left onto Greenhaven Dr and Turn right onto Starglow Cir.
Rooms
Family Room Other
Guest Accommodations No
Master Bathroom Closet, Shower Stall(s), Granite, Tile, Window
Living Room Other
Dining Room Breakfast Nook, Dining Bar, Space in Kitchen, Dining/Living Combo, Formal Area
Kitchen Breakfast Area, Kitchen/Family Combo, Tile Counter
Building
Lot Description Auto Sprinkler F&R, Shape Regular, Landscape Front, Low Maintenance
Story 1
Foundation Raised
Sewer In & Connected
Water Public
Architectural Style Ranch
Interior
Heating Central, Fireplace(s)
Cooling Central
Flooring Carpet, Tile, Other
Fireplaces Number 1
Fireplaces Type Stone, Family Room
Appliance Built-In Electric Oven, Hood Over Range, Dishwasher, Disposal, Electric Cook Top
Laundry Cabinets, Inside Room
Exterior
Parking Features Attached, Boat Storage, RV Access, Garage Facing Front, Interior Access, See Remarks, Other
Garage Spaces 2.0
Fence Fenced, See Remarks
Utilities Available Cable Available, Internet Available
Roof Type Composition
Porch Front Porch, Uncovered Deck, Covered Patio
Private Pool No
Schools
Elementary Schools Sacramento Unified
Middle Schools Sacramento Unified
High Schools Sacramento Unified
School District Sacramento
Others
Senior Community No
Tax ID 030-0202-013-0000
Special Listing Condition None
SIMILAR HOMES FOR SALE
Check for similar Single Family Homes at price around $650,000 in Sacramento,CA

Hold
$523,900
966 Briarcrest WAY, Sacramento, CA 95831
Listed by eXp Realty of California Inc.3 Beds 2 Baths 1,850 SqFt
Pending
$515,000
462 De Mar DR, Sacramento, CA 95831
Listed by eXp Realty of California, Inc.3 Beds 2 Baths 1,409 SqFt
Open House
$785,000
792 Parklin AVE, Sacramento, CA 95831
Listed by GUIDE Real Estate3 Beds 3 Baths 2,028 SqFt
CONTACT









