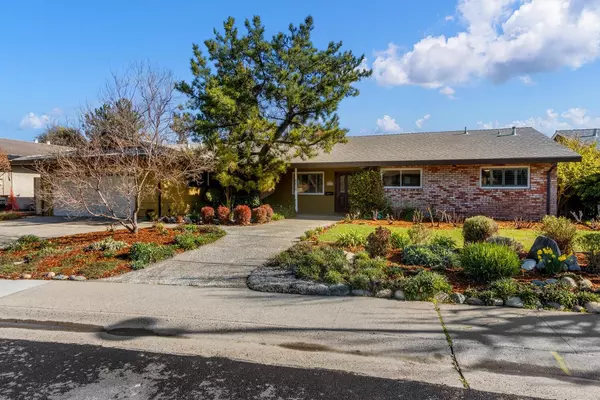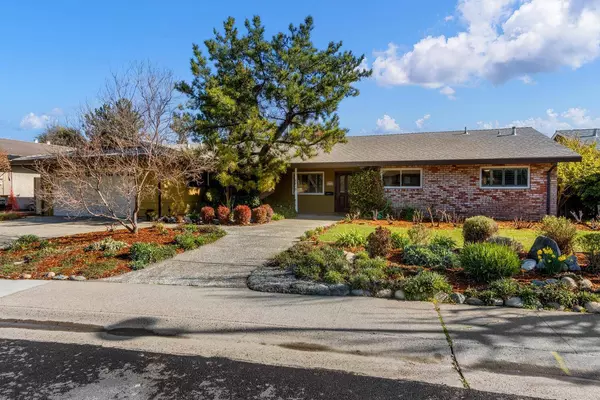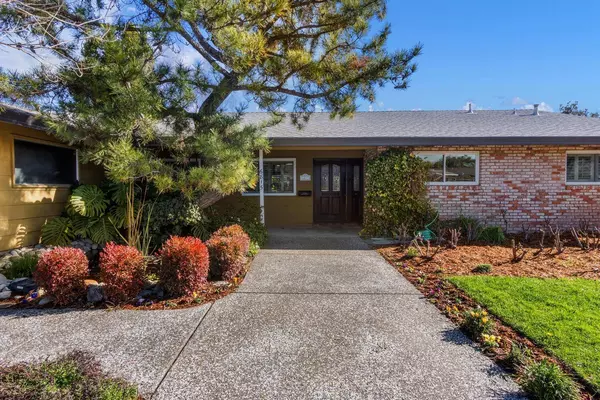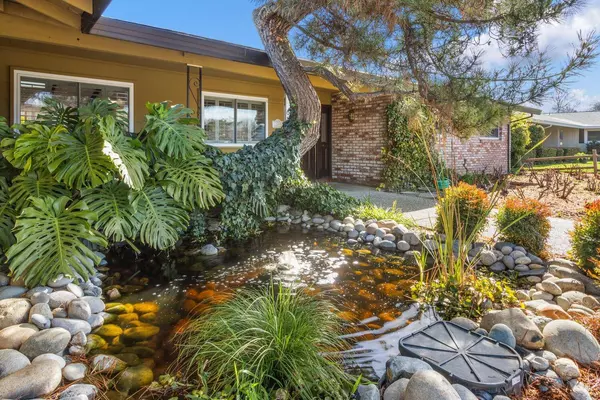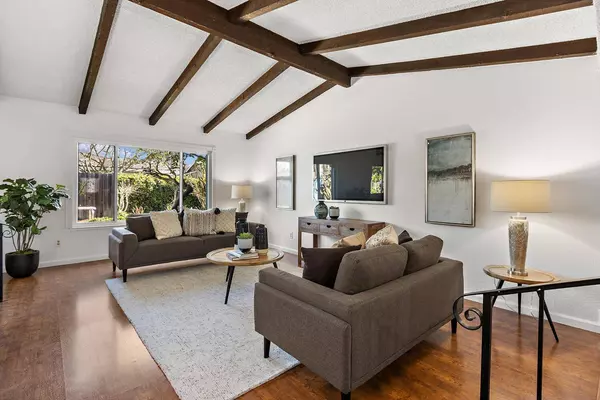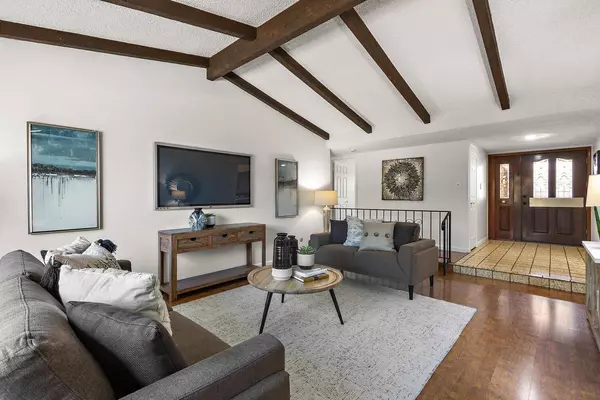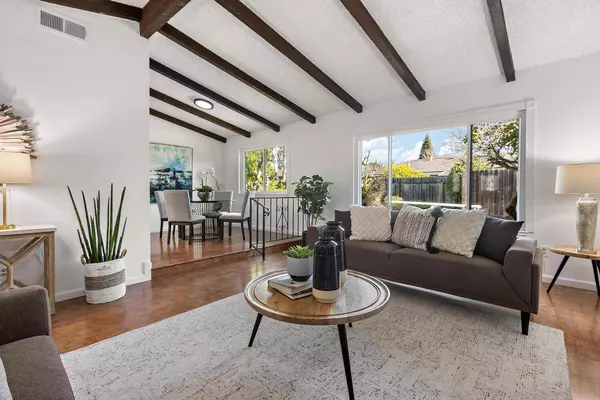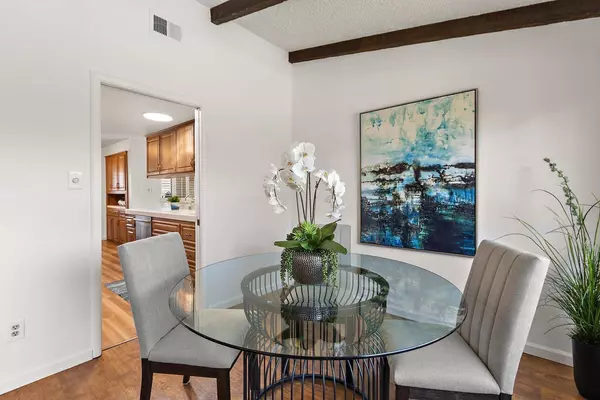
GALLERY
PROPERTY DETAIL
Key Details
Sold Price $765,0002.0%
Property Type Single Family Home
Sub Type Single Family Residence
Listing Status Sold
Purchase Type For Sale
Square Footage 2, 135 sqft
Price per Sqft $358
MLS Listing ID 225018107
Sold Date 04/03/25
Bedrooms 4
Full Baths 2
HOA Y/N No
Year Built 1975
Lot Size 8,699 Sqft
Acres 0.1997
Property Sub-Type Single Family Residence
Source MLS Metrolist
Location
State CA
County Sacramento
Area 10831
Direction On I-5 S Take exit toward Florin Road West onto Florin Rd and continue straight, Turn right onto Havenside Dr and Turn right onto Coachlite Way.
Rooms
Family Room Cathedral/Vaulted, Skylight(s), Open Beam Ceiling, Other
Guest Accommodations No
Master Bathroom Closet, Shower Stall(s), Granite, Window
Master Bedroom Closet
Living Room Cathedral/Vaulted, Open Beam Ceiling
Dining Room Breakfast Nook, Dining Bar, Space in Kitchen, Dining/Living Combo, Formal Area
Kitchen Breakfast Area, Granite Counter, Kitchen/Family Combo
Building
Lot Description Pond Year Round, Garden, Shape Regular, Landscape Back, Landscape Front
Story 1
Foundation Slab
Sewer In & Connected
Water Public
Architectural Style Ranch
Interior
Interior Features Cathedral Ceiling, Skylight Tube, Skylight(s), Open Beam Ceiling
Heating Central, Fireplace(s)
Cooling Ceiling Fan(s), Central
Flooring Laminate, Tile
Fireplaces Number 1
Fireplaces Type Family Room, Gas Starter
Window Features Dual Pane Full
Appliance Dishwasher, Disposal, Microwave, Double Oven, Electric Cook Top
Laundry Cabinets, Inside Room
Exterior
Parking Features Attached, Garage Facing Front, Interior Access
Garage Spaces 2.0
Fence Fenced
Pool Built-In
Utilities Available Cable Available, Internet Available
Roof Type Composition
Street Surface Paved
Porch Front Porch, Covered Patio, Enclosed Patio
Private Pool Yes
Schools
Elementary Schools Sacramento Unified
Middle Schools Sacramento Unified
High Schools Sacramento Unified
School District Sacramento
Others
Senior Community No
Tax ID 030-0480-030-0000
Special Listing Condition None
SIMILAR HOMES FOR SALE
Check for similar Single Family Homes at price around $765,000 in Sacramento,CA

Hold
$523,900
966 Briarcrest WAY, Sacramento, CA 95831
Listed by eXp Realty of California Inc.3 Beds 2 Baths 1,850 SqFt
Active
$849,000
4 W Marina Blue CT, Sacramento, CA 95831
Listed by Blue Enlightenment R.E. Group4 Beds 3 Baths 2,276 SqFt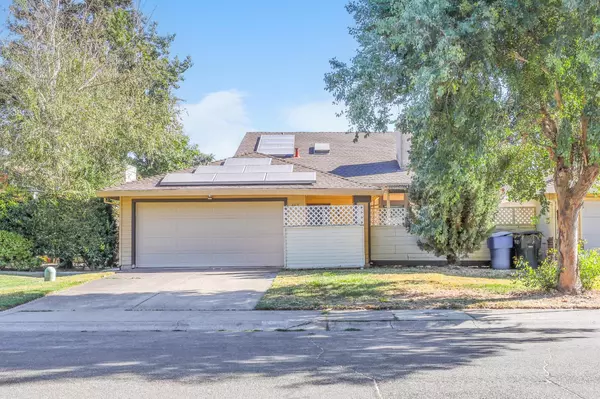
Active
$515,000
462 De Mar DR, Sacramento, CA 95831
Listed by eXp Realty of California, Inc.3 Beds 2 Baths 1,409 SqFt
CONTACT

