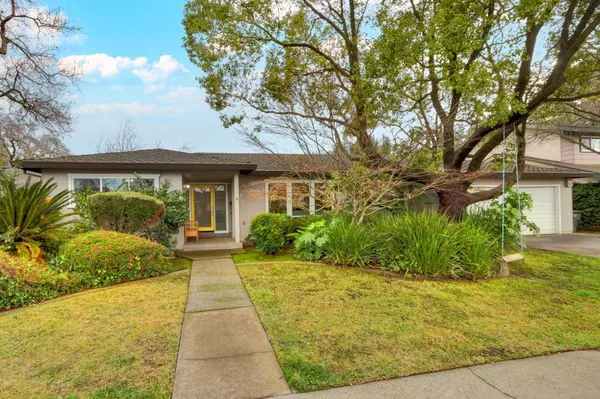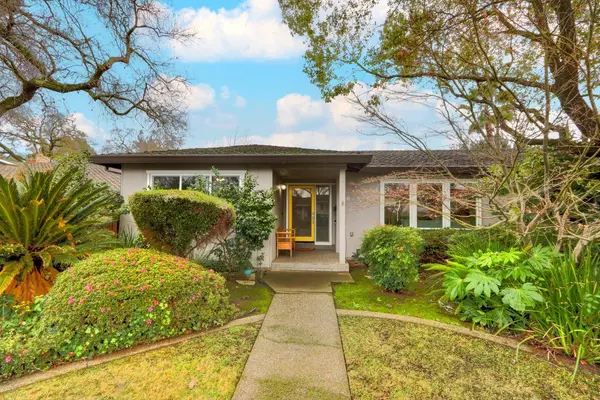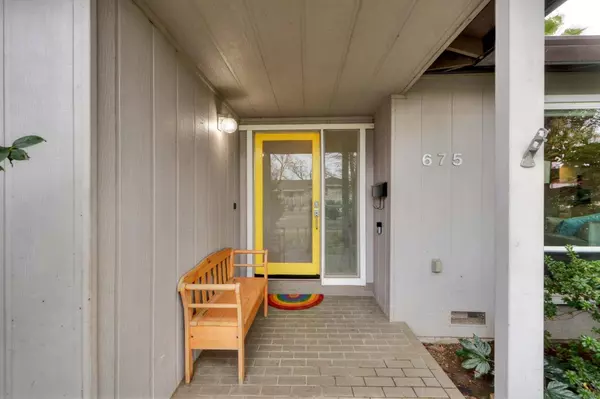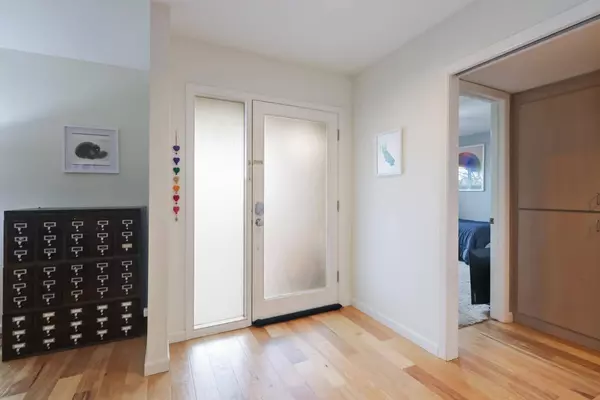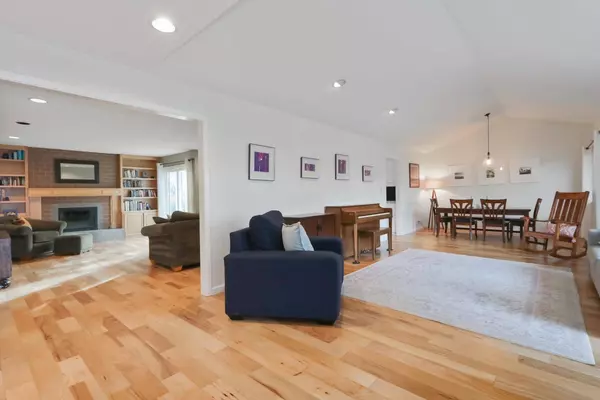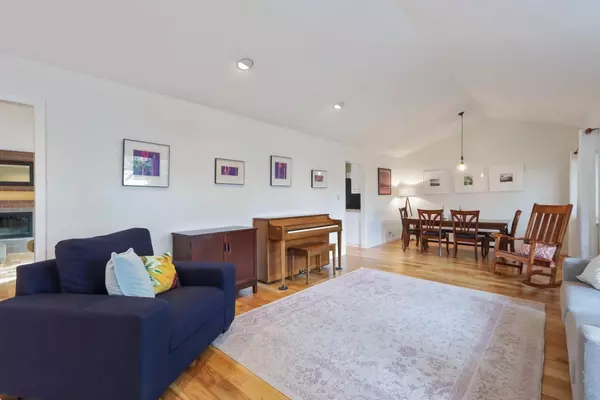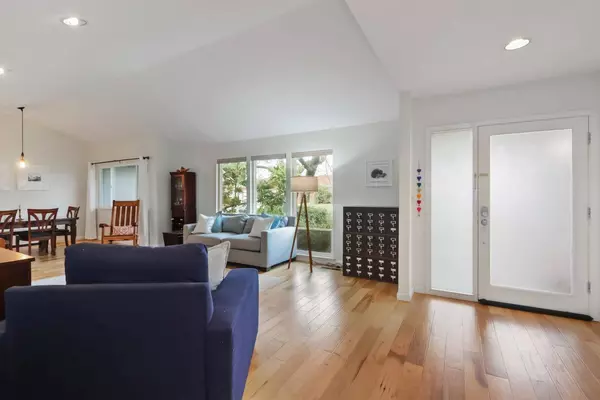
GALLERY
PROPERTY DETAIL
Key Details
Sold Price $700,000
Property Type Single Family Home
Sub Type Single Family Residence
Listing Status Sold
Purchase Type For Sale
Square Footage 2, 142 sqft
Price per Sqft $326
MLS Listing ID 223001832
Sold Date 02/10/23
Bedrooms 4
Full Baths 3
HOA Y/N No
Year Built 1974
Lot Size 8,276 Sqft
Acres 0.19
Property Sub-Type Single Family Residence
Source MLS Metrolist
Location
State CA
County Sacramento
Area 10831
Direction On I-5 S toward LA take the 43rd Ave exit and turn right, turn right onto Rivercrest Dr, turn left onto Riverlake Way.
Rooms
Family Room Other
Guest Accommodations No
Master Bathroom Shower Stall(s), Double Sinks, Tile, Window
Master Bedroom Closet, Ground Floor, Outside Access
Living Room Cathedral/Vaulted
Dining Room Dining Bar, Dining/Living Combo, Formal Area
Kitchen Breakfast Area, Kitchen/Family Combo, Tile Counter
Building
Lot Description Auto Sprinkler F&R, Garden, Shape Regular, Landscape Back, Landscape Front
Story 1
Foundation Raised
Sewer In & Connected
Water Public
Architectural Style Modern/High Tech, Ranch, Contemporary
Interior
Heating Central, Fireplace(s)
Cooling Ceiling Fan(s), Central, Whole House Fan
Flooring Carpet, Tile, Wood
Fireplaces Number 1
Fireplaces Type Family Room
Window Features Dual Pane Full
Appliance Built-In Electric Oven, Free Standing Refrigerator, Hood Over Range, Dishwasher, Disposal, Microwave, Plumbed For Ice Maker, Electric Cook Top
Laundry Cabinets, Sink, Ground Floor, See Remarks, Inside Room
Exterior
Parking Features Attached, Garage Door Opener, Garage Facing Front, Interior Access
Garage Spaces 2.0
Fence Fenced
Pool Built-In, Solar Heat
Utilities Available Cable Available, Internet Available
Roof Type Composition
Topography Level
Porch Covered Patio, Uncovered Patio
Private Pool Yes
Schools
Elementary Schools Sacramento Unified
Middle Schools Sacramento Unified
High Schools Sacramento Unified
School District Sacramento
Others
Senior Community No
Tax ID 030-0403-011-0000
Special Listing Condition None, Other
SIMILAR HOMES FOR SALE
Check for similar Single Family Homes at price around $700,000 in Sacramento,CA

Hold
$523,900
966 Briarcrest WAY, Sacramento, CA 95831
Listed by eXp Realty of California Inc.3 Beds 2 Baths 1,850 SqFt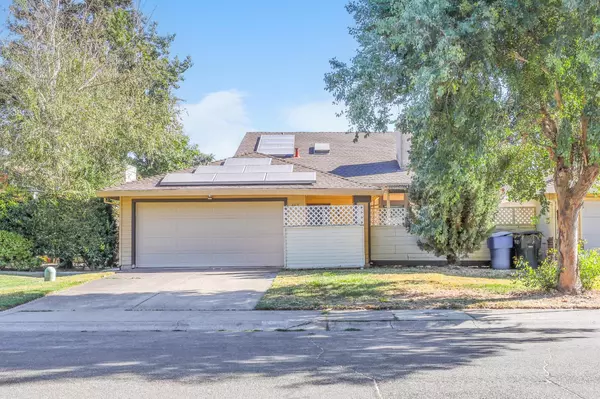
Pending
$515,000
462 De Mar DR, Sacramento, CA 95831
Listed by eXp Realty of California, Inc.3 Beds 2 Baths 1,409 SqFt
Open House
$785,000
792 Parklin AVE, Sacramento, CA 95831
Listed by GUIDE Real Estate3 Beds 3 Baths 2,028 SqFt
CONTACT


