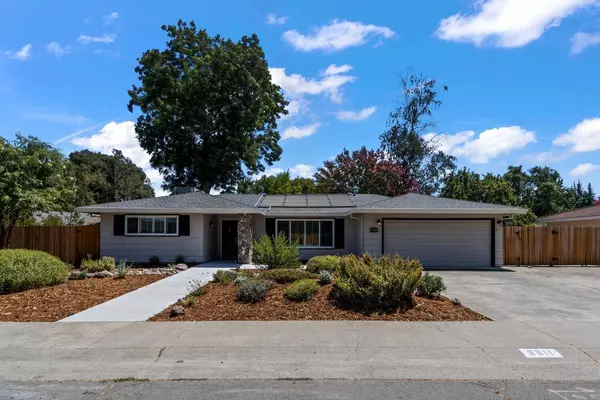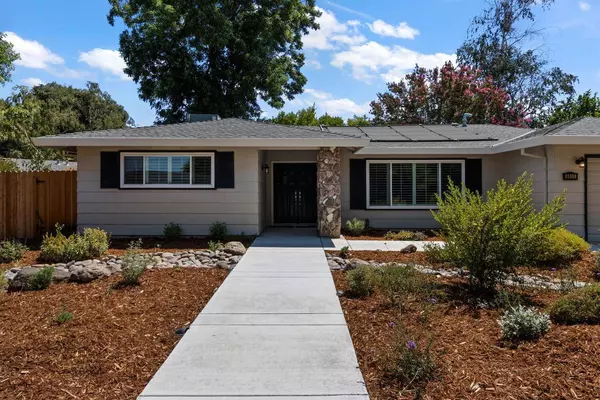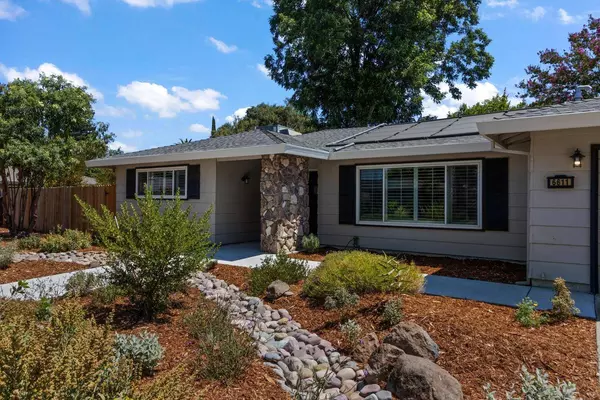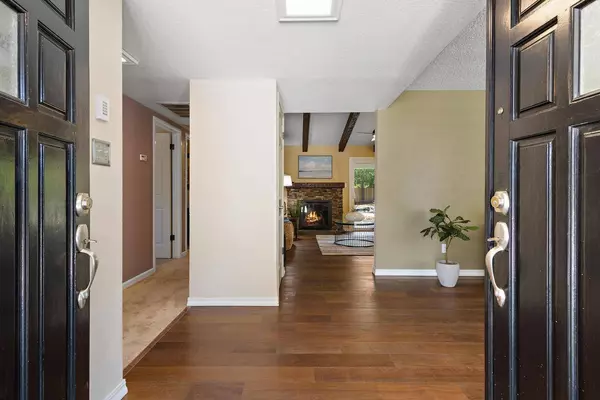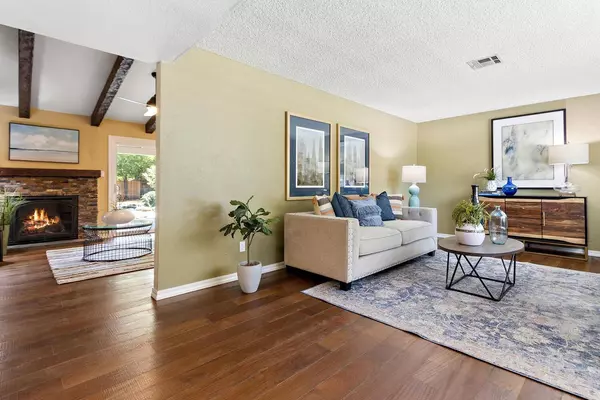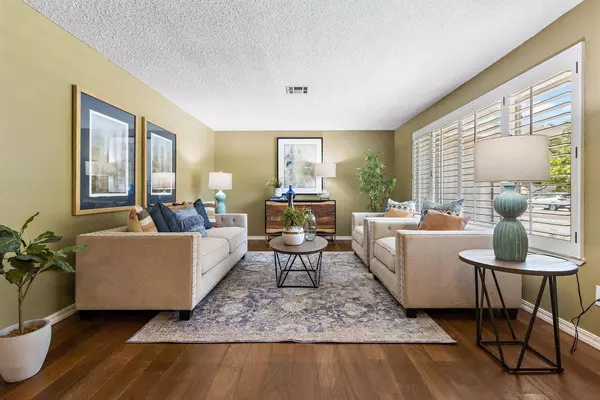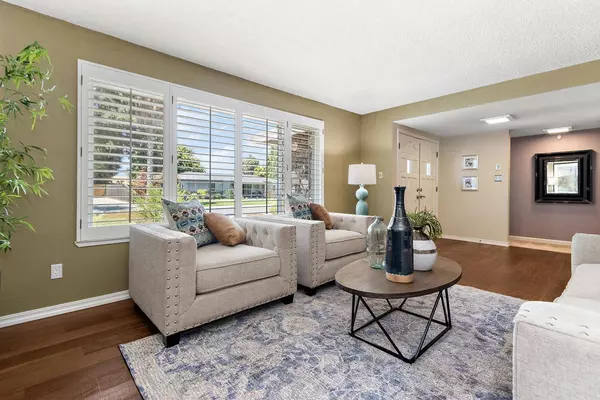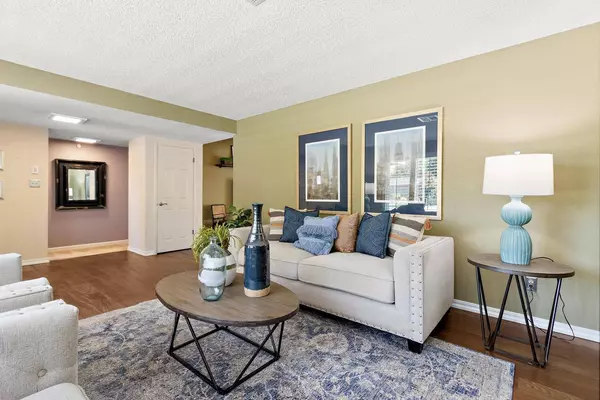
GALLERY
PROPERTY DETAIL
Key Details
Sold Price $808,0007.7%
Property Type Single Family Home
Sub Type Single Family Residence
Listing Status Sold
Purchase Type For Sale
Square Footage 1, 701 sqft
Price per Sqft $475
MLS Listing ID 223077401
Sold Date 09/07/23
Bedrooms 3
Full Baths 2
HOA Y/N No
Year Built 1975
Lot Size 0.320 Acres
Acres 0.32
Property Sub-Type Single Family Residence
Source MLS Metrolist
Location
State CA
County Sacramento
Area 10831
Direction On I-5 S take exit toward 43rd Ave/Riverside Blvd and turn right and continue on Riverside Blvd, Turn right onto Park Riviera Way, Turn right onto Pocket Rd, Turn right onto Riverbrook Way and Turn left onto Benham Way.
Rooms
Family Room Cathedral/Vaulted, Open Beam Ceiling, Other
Guest Accommodations No
Master Bathroom Shower Stall(s), Tile
Master Bedroom Closet, Outside Access
Living Room Other
Dining Room Dining Bar, Skylight(s), Dining/Family Combo
Kitchen Pantry Cabinet, Granite Counter, Kitchen/Family Combo
Building
Lot Description Auto Sprinkler F&R, Garden, Shape Regular, Landscape Back, Landscape Front, Low Maintenance
Story 1
Foundation Slab
Sewer In & Connected
Water Public
Architectural Style Ranch
Interior
Interior Features Cathedral Ceiling, Skylight(s), Open Beam Ceiling
Heating Central, Electric, Fireplace(s), Gas
Cooling Ceiling Fan(s), Central
Flooring Carpet, Tile, Wood
Fireplaces Number 1
Fireplaces Type Stone, Family Room
Window Features Bay Window(s),Dual Pane Full
Appliance Free Standing Gas Range, Free Standing Refrigerator, Hood Over Range, Dishwasher, Disposal, Microwave, Double Oven, Plumbed For Ice Maker
Laundry Cabinets, Washer/Dryer Stacked Included, See Remarks, Inside Room
Exterior
Parking Features Attached, Boat Storage, RV Possible, Garage Facing Front, Interior Access
Garage Spaces 2.0
Fence Fenced
Pool Built-In, Solar Heat
Utilities Available Cable Available, Internet Available
Roof Type Composition
Street Surface Paved
Porch Covered Patio, Uncovered Patio
Private Pool Yes
Schools
Elementary Schools Sacramento Unified
Middle Schools Sacramento Unified
High Schools Sacramento Unified
School District Sacramento
Others
Senior Community No
Tax ID 030-0172-009-0000
Special Listing Condition None
SIMILAR HOMES FOR SALE
Check for similar Single Family Homes at price around $808,000 in Sacramento,CA

Hold
$523,900
966 Briarcrest WAY, Sacramento, CA 95831
Listed by eXp Realty of California Inc.3 Beds 2 Baths 1,850 SqFt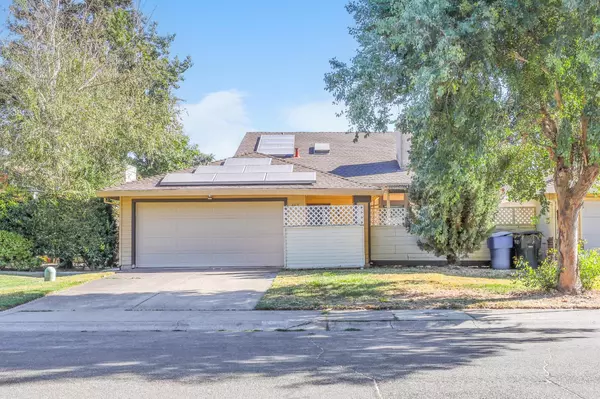
Pending
$515,000
462 De Mar DR, Sacramento, CA 95831
Listed by eXp Realty of California, Inc.3 Beds 2 Baths 1,409 SqFt
Open House
$785,000
792 Parklin AVE, Sacramento, CA 95831
Listed by GUIDE Real Estate3 Beds 3 Baths 2,028 SqFt
CONTACT


