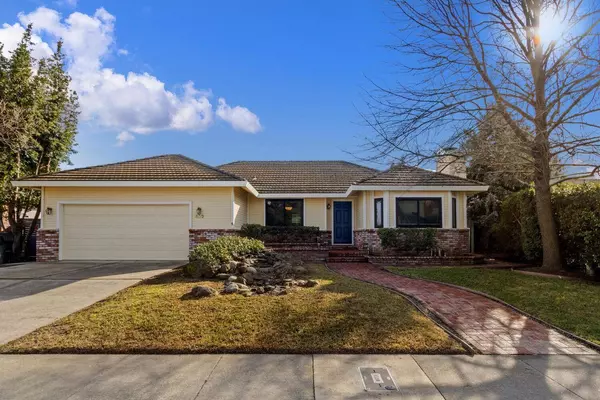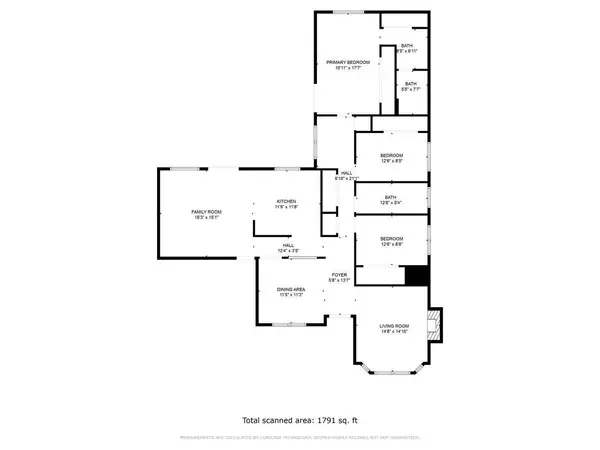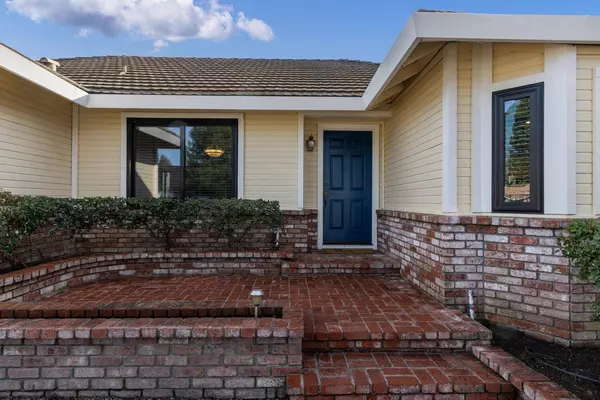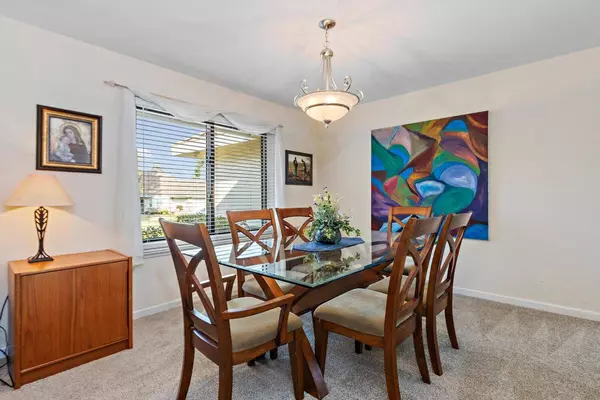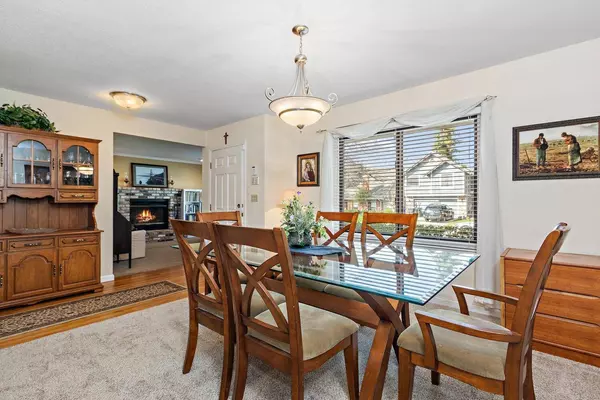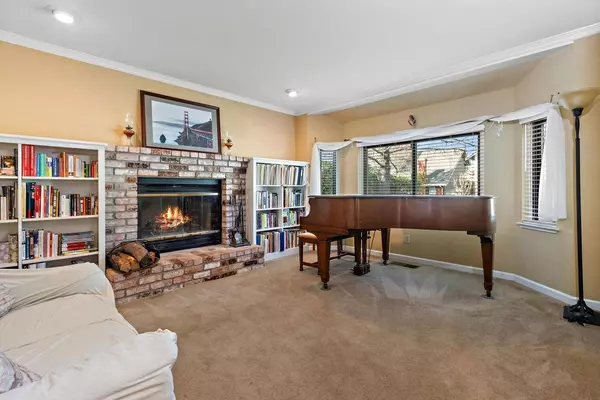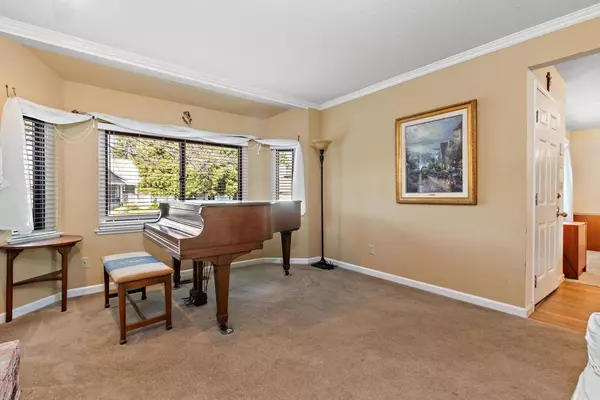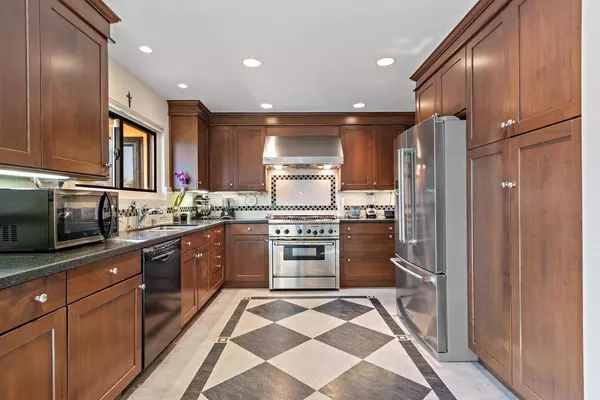
GALLERY
PROPERTY DETAIL
Key Details
Sold Price $609,0002.4%
Property Type Single Family Home
Sub Type Single Family Residence
Listing Status Sold
Purchase Type For Sale
Square Footage 1, 752 sqft
Price per Sqft $347
MLS Listing ID 224008368
Sold Date 03/07/24
Bedrooms 3
Full Baths 2
HOA Y/N No
Year Built 1987
Lot Size 6,970 Sqft
Acres 0.16
Property Sub-Type Single Family Residence
Source MLS Metrolist
Location
State CA
County Sacramento
Area 10831
Direction On I-5 S take exit toward Florin Road W. and continue straight, Turn left onto Havenside Dr and Continue on Gloria Dr, Turn left onto Peytona Way and Turn right onto Pimentel Way.
Rooms
Family Room Other
Guest Accommodations No
Master Bathroom Double Sinks, Skylight/Solar Tube, Tile, Tub w/Shower Over
Master Bedroom Closet, Outside Access
Living Room Other
Dining Room Formal Room
Kitchen Other Counter, Pantry Cabinet, Kitchen/Family Combo
Building
Lot Description Shape Regular, Landscape Front, Low Maintenance
Story 1
Foundation Raised
Sewer In & Connected
Water Public
Architectural Style Ranch, Contemporary
Interior
Interior Features Skylight(s)
Heating Central, Fireplace(s)
Cooling Ceiling Fan(s), Central, Whole House Fan
Flooring Carpet, Linoleum, Wood
Fireplaces Number 1
Fireplaces Type Brick, Living Room
Window Features Dual Pane Full
Appliance Free Standing Gas Range, Hood Over Range, Ice Maker, Dishwasher, Disposal
Laundry In Garage
Exterior
Parking Features Attached, Garage Door Opener, Garage Facing Front, Interior Access
Garage Spaces 2.0
Fence Fenced
Utilities Available Cable Available, Internet Available
Roof Type Tile
Porch Front Porch, Uncovered Patio
Private Pool No
Schools
Elementary Schools Sacramento Unified
Middle Schools Sacramento Unified
High Schools Sacramento Unified
School District Sacramento
Others
Senior Community No
Tax ID 031-1120-094-0000
Special Listing Condition None
SIMILAR HOMES FOR SALE
Check for similar Single Family Homes at price around $609,000 in Sacramento,CA

Hold
$523,900
966 Briarcrest WAY, Sacramento, CA 95831
Listed by eXp Realty of California Inc.3 Beds 2 Baths 1,850 SqFt
Active
$849,000
4 W Marina Blue CT, Sacramento, CA 95831
Listed by Blue Enlightenment R.E. Group4 Beds 3 Baths 2,276 SqFt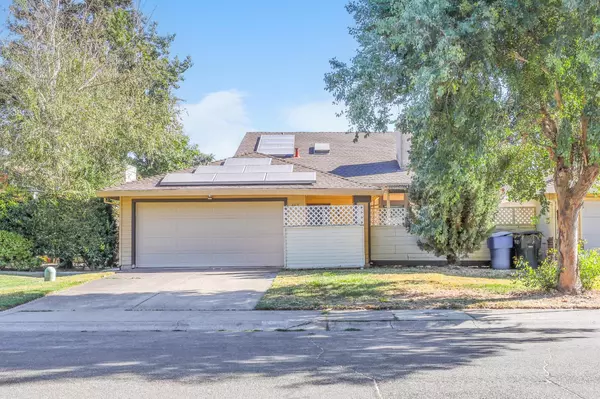
Active
$515,000
462 De Mar DR, Sacramento, CA 95831
Listed by eXp Realty of California, Inc.3 Beds 2 Baths 1,409 SqFt
CONTACT


