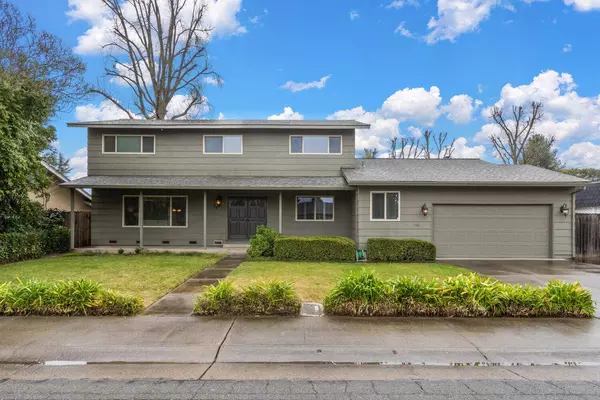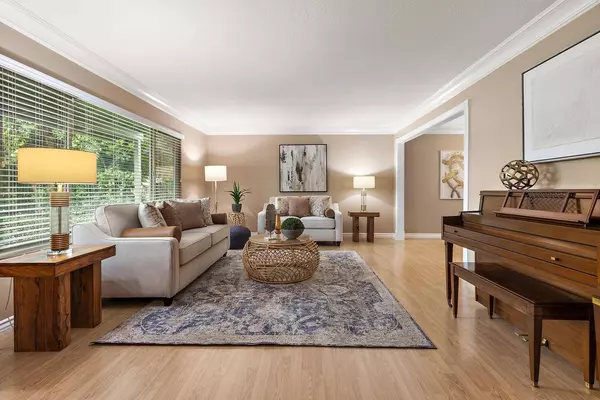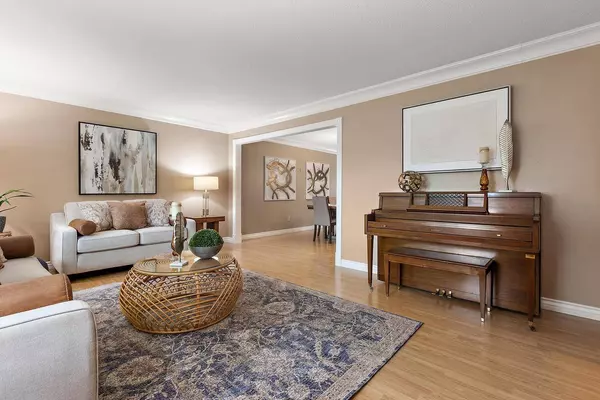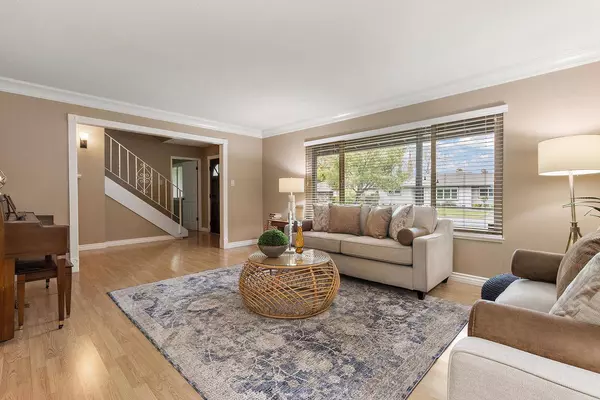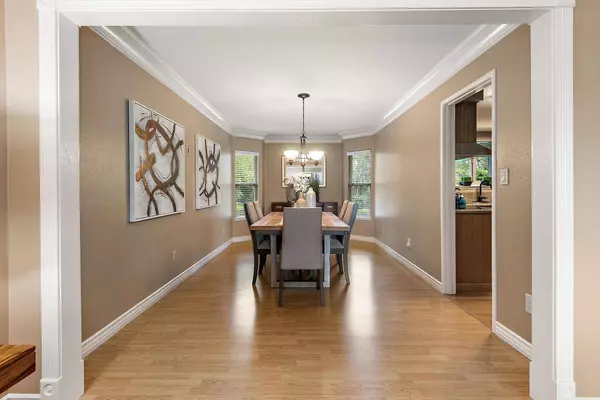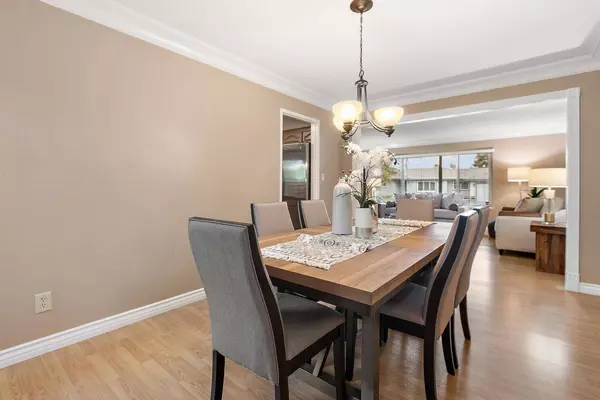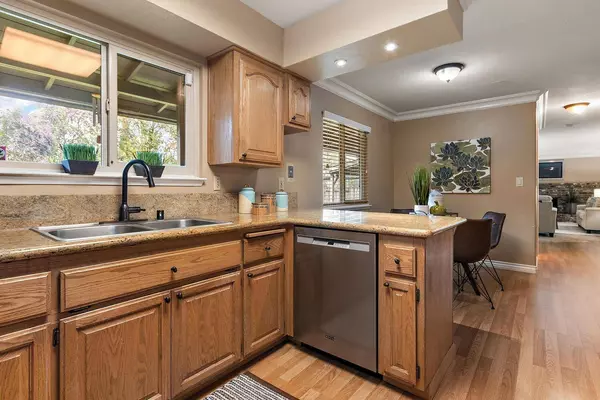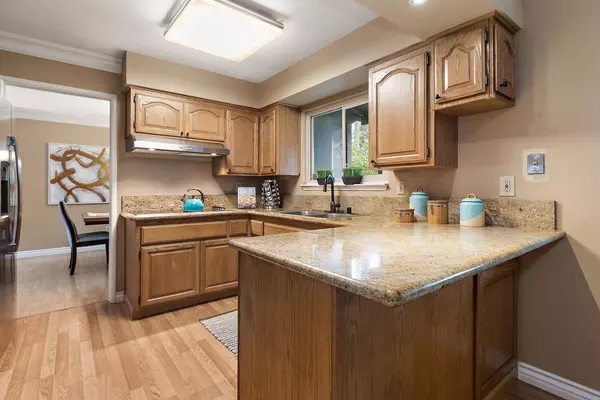
GALLERY
PROPERTY DETAIL
Key Details
Sold Price $765,000
Property Type Single Family Home
Sub Type Single Family Residence
Listing Status Sold
Purchase Type For Sale
Square Footage 2, 545 sqft
Price per Sqft $300
MLS Listing ID 225019507
Sold Date 03/19/25
Bedrooms 5
Full Baths 3
HOA Y/N No
Year Built 1969
Lot Size 9,148 Sqft
Acres 0.21
Property Sub-Type Single Family Residence
Source MLS Metrolist
Location
State CA
County Sacramento
Area 10831
Direction On I-5 S take exit toward 43rd Ave/Riverside Blvd and turn right, Continue straight on Riverside Blvd, Turn left onto Greenhaven Dr and Turn right onto Greenway Cir.
Rooms
Family Room Other
Guest Accommodations No
Master Bathroom Shower Stall(s), Tile, Window
Master Bedroom Closet
Living Room Other
Dining Room Breakfast Nook, Dining Bar, Dining/Living Combo, Formal Area
Kitchen Breakfast Area, Granite Counter
Building
Lot Description Auto Sprinkler F&R, Shape Regular, Landscape Back, Landscape Front, Other
Story 2
Foundation Raised
Sewer In & Connected
Water Public
Architectural Style Ranch, Contemporary
Interior
Interior Features Wet Bar
Heating Central, Fireplace(s)
Cooling Ceiling Fan(s), Central
Flooring Carpet, Laminate
Fireplaces Number 1
Fireplaces Type Brick, Family Room
Window Features Dual Pane Full
Appliance Free Standing Refrigerator, Hood Over Range, Dishwasher, Disposal, Double Oven, Electric Cook Top
Laundry Cabinets, Sink, Ground Floor, Other, Inside Room
Exterior
Parking Features Attached, Boat Storage, RV Possible, Garage Facing Front, Interior Access
Garage Spaces 2.0
Fence Fenced, Full
Utilities Available Cable Available, Internet Available
Roof Type Composition
Street Surface Paved
Porch Front Porch, Covered Patio
Private Pool No
Schools
Elementary Schools Sacramento Unified
Middle Schools Sacramento Unified
High Schools Sacramento Unified
School District Sacramento
Others
Senior Community No
Tax ID 030-0284-002-0000
Special Listing Condition None
SIMILAR HOMES FOR SALE
Check for similar Single Family Homes at price around $765,000 in Sacramento,CA

Hold
$523,900
966 Briarcrest WAY, Sacramento, CA 95831
Listed by eXp Realty of California Inc.3 Beds 2 Baths 1,850 SqFt
Active
$849,000
4 W Marina Blue CT, Sacramento, CA 95831
Listed by Blue Enlightenment R.E. Group4 Beds 3 Baths 2,276 SqFt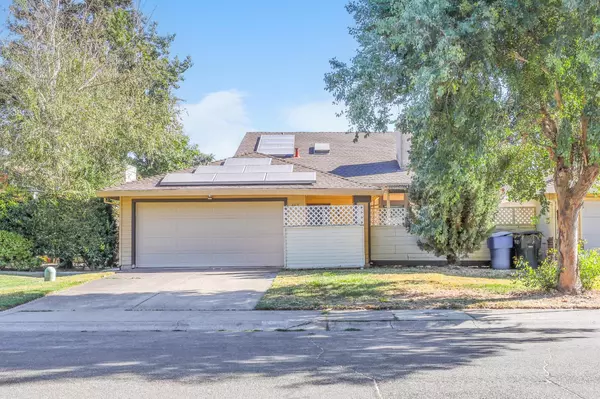
Active
$515,000
462 De Mar DR, Sacramento, CA 95831
Listed by eXp Realty of California, Inc.3 Beds 2 Baths 1,409 SqFt
CONTACT


