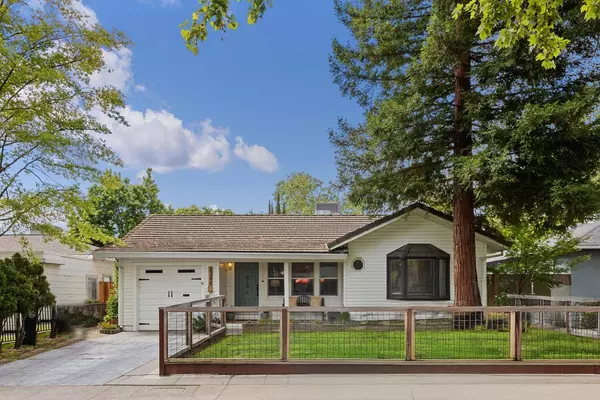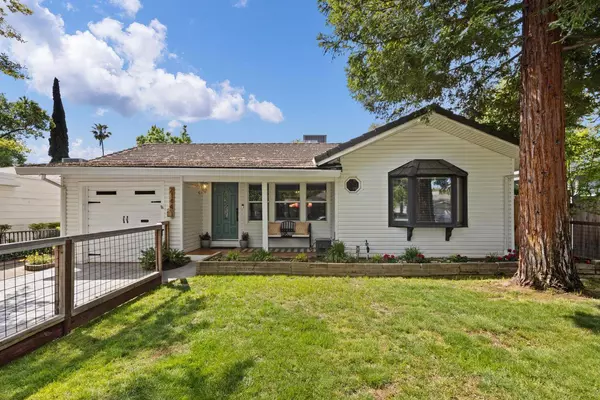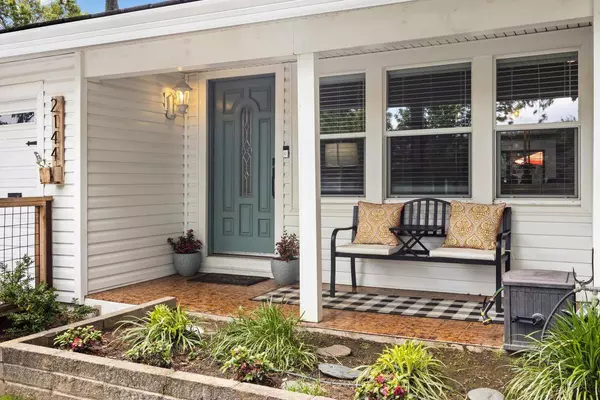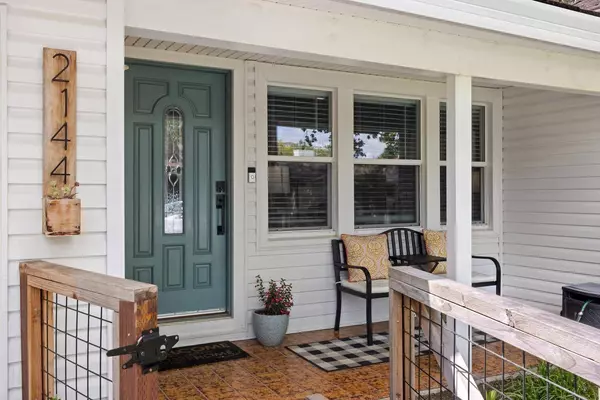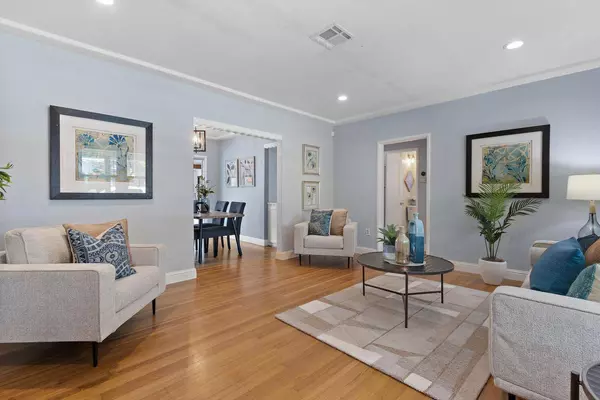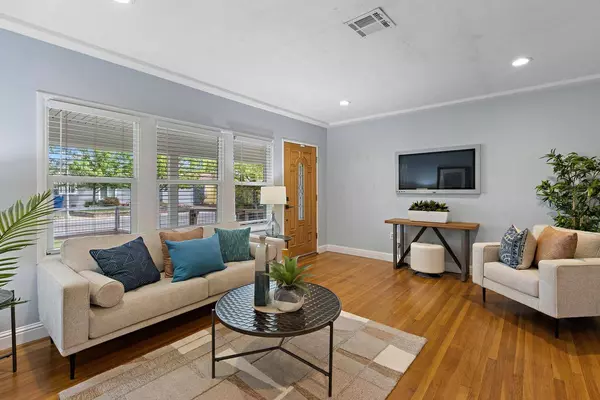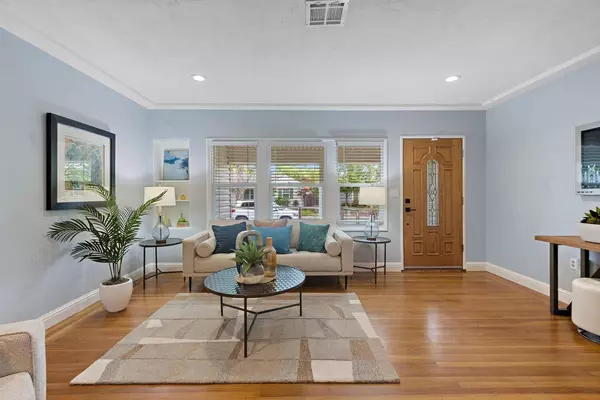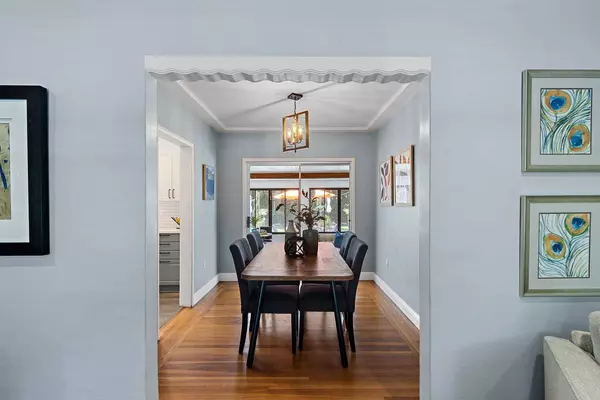
GALLERY
PROPERTY DETAIL
Key Details
Sold Price $525,0005.0%
Property Type Single Family Home
Sub Type Single Family Residence
Listing Status Sold
Purchase Type For Sale
Square Footage 940 sqft
Price per Sqft $558
MLS Listing ID 225052288
Sold Date 06/03/25
Bedrooms 2
Full Baths 1
HOA Y/N No
Year Built 1938
Lot Size 6,098 Sqft
Acres 0.14
Property Sub-Type Single Family Residence
Source MLS Metrolist
Location
State CA
County Sacramento
Area 10822
Direction On CA-99 S take exit toward 12th Avenue/Sutterville Rd and Turn right onto 12th Ave, Continue straight on Sutterville Rd, Turn left onto Freeport Blvd and Turn left onto Stacia Way.
Rooms
Guest Accommodations No
Living Room Other
Dining Room Dining/Living Combo, Formal Area
Kitchen Quartz Counter
Building
Lot Description Auto Sprinkler F&R, Shape Regular, Landscape Back, Landscape Front
Story 1
Foundation Raised
Sewer In & Connected
Water Public
Architectural Style Ranch
Level or Stories One
Interior
Heating Central
Cooling Central
Flooring Tile, Wood
Window Features Dual Pane Partial
Appliance Dishwasher, Disposal, Microwave, Plumbed For Ice Maker, Free Standing Electric Range
Laundry Washer/Dryer Stacked Included, Inside Area
Exterior
Parking Features Attached, Garage Door Opener, Garage Facing Front
Garage Spaces 1.0
Fence Back Yard, Fenced
Utilities Available Cable Available, Public, Internet Available, Natural Gas Available
Roof Type Tile
Street Surface Paved
Porch Covered Patio
Private Pool No
Schools
Elementary Schools Sacramento Unified
Middle Schools Sacramento Unified
High Schools Sacramento Unified
School District Sacramento
Others
Senior Community No
Tax ID 018-0131-011-0000
Special Listing Condition None
SIMILAR HOMES FOR SALE
Check for similar Single Family Homes at price around $525,000 in Sacramento,CA

Active
$443,900
7477 21st ST, Sacramento, CA 95822
Listed by Angel Realty & Developments Inc3 Beds 2 Baths 1,452 SqFt
Active
$424,999
7585 Twilight DR, Sacramento, CA 95822
Listed by Mei Chin Real Estate4 Beds 2 Baths 1,465 SqFt
Pending
$389,000
2629 47th AVE, Sacramento, CA 95822
Listed by United American Realty3 Beds 3 Baths 1,153 SqFt
CONTACT


