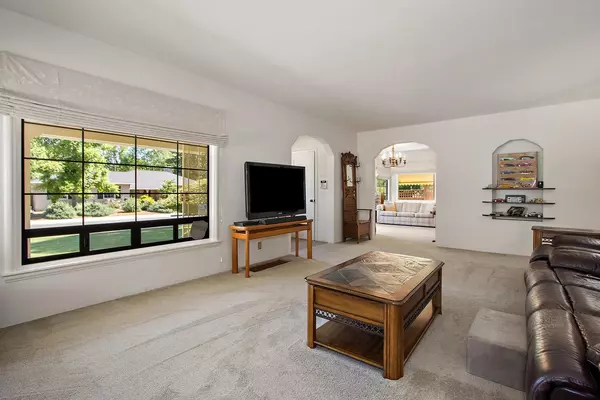
GALLERY
PROPERTY DETAIL
Key Details
Sold Price $785,0001.8%
Property Type Single Family Home
Sub Type Single Family Residence
Listing Status Sold
Purchase Type For Sale
Square Footage 1, 792 sqft
Price per Sqft $438
MLS Listing ID 224050628
Sold Date 06/13/24
Bedrooms 2
Full Baths 2
HOA Y/N No
Year Built 1941
Lot Size 6,970 Sqft
Acres 0.16
Property Sub-Type Single Family Residence
Source MLS Metrolist
Location
State CA
County Sacramento
Area 10818
Direction On CA-99 N Take exit toward 12th Ave/Sutterville Rd and turn left to continue on Sutterville Rd, Turn right onto Freeport Blvd and Turn left onto 8th Ave.
Rooms
Basement Full
Guest Accommodations No
Master Bathroom Shower Stall(s), Double Sinks, Tile, Window
Master Bedroom Closet, Outside Access, Sitting Area
Living Room Other
Dining Room Formal Room, Space in Kitchen
Kitchen Breakfast Area, Other Counter, Pantry Closet
Building
Lot Description Landscape Back, Landscape Front
Story 1
Foundation Raised
Sewer In & Connected
Water Public
Architectural Style Cottage
Interior
Interior Features Storage Area(s)
Heating Central, Fireplace(s)
Cooling Central
Flooring Carpet, Tile, Wood
Fireplaces Number 1
Fireplaces Type Living Room
Window Features Dual Pane Partial
Appliance Free Standing Gas Range, Free Standing Refrigerator, Dishwasher, Disposal, Microwave
Laundry Cabinets, Inside Room
Exterior
Parking Features Detached, Enclosed, Garage Facing Front, Other
Garage Spaces 2.0
Fence Fenced
Utilities Available Cable Available, Internet Available
Roof Type Composition
Street Surface Paved
Porch Covered Patio, Uncovered Patio
Private Pool No
Schools
Elementary Schools Sacramento Unified
Middle Schools Sacramento Unified
High Schools Sacramento Unified
School District Sacramento
Others
Senior Community No
Tax ID 012-0313-007-0000
Special Listing Condition None
SIMILAR HOMES FOR SALE
Check for similar Single Family Homes at price around $785,000 in Sacramento,CA

Active
$659,000
1412 V ST, Sacramento, CA 95818
Listed by Mills Realty3 Beds 2 Baths 1,372 SqFt
Active
$599,000
2117 14th ST, Sacramento, CA 95818
Listed by Century 21 Select Real Estate2 Beds 1 Bath 822 SqFt
Active
$899,000
2200 2nd AVE, Sacramento, CA 95818
Listed by Compass4 Beds 2 Baths 2,116 SqFt
CONTACT









