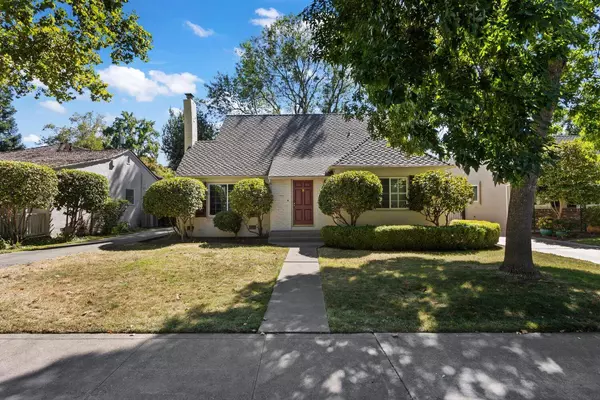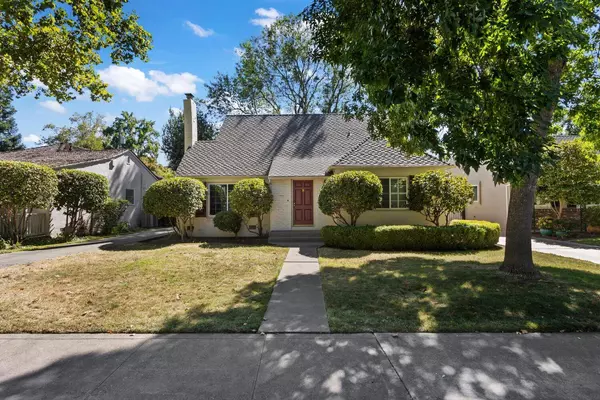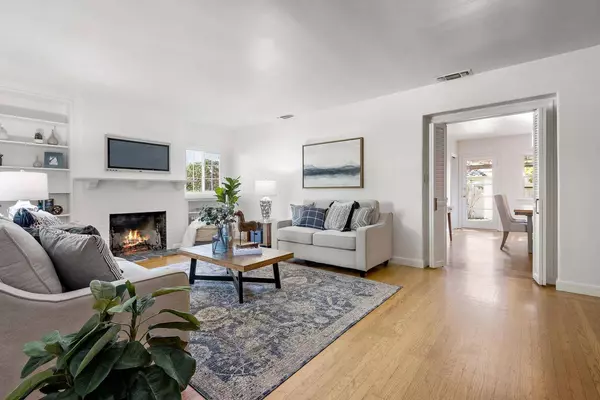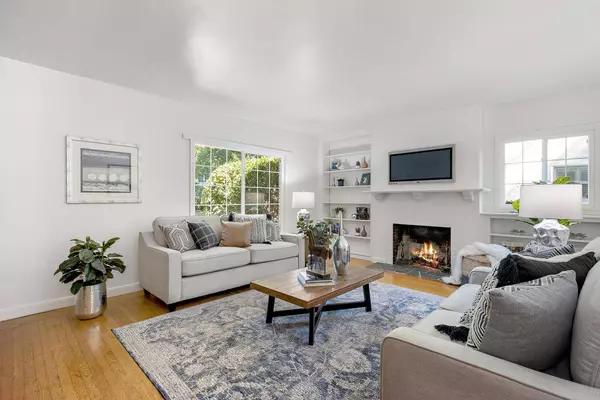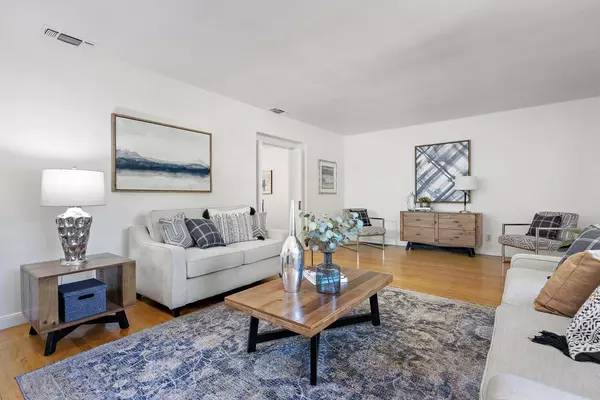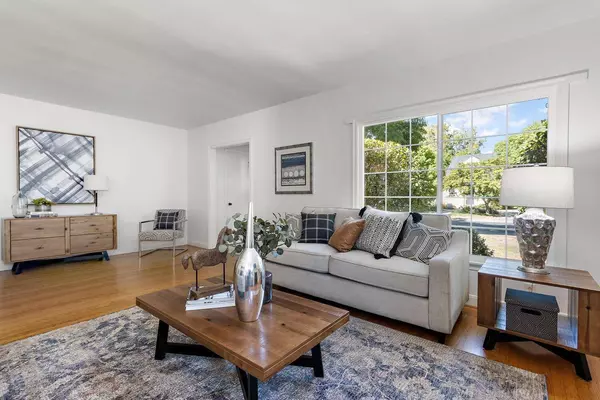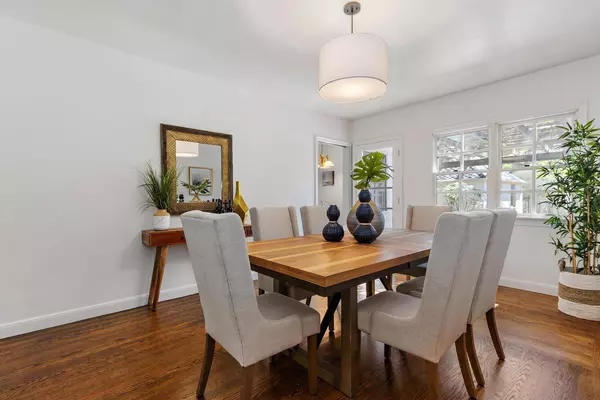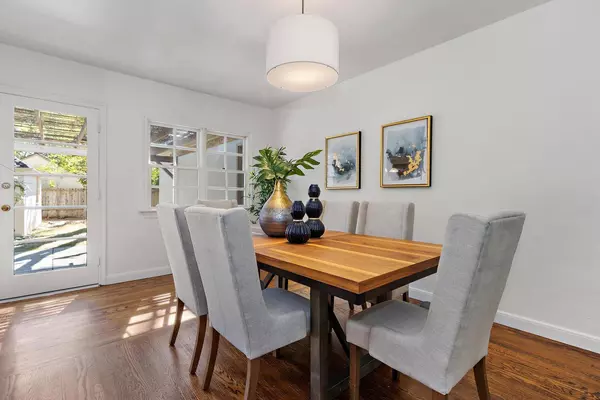
GALLERY
PROPERTY DETAIL
Key Details
Sold Price $800,000
Property Type Single Family Home
Sub Type Single Family Residence
Listing Status Sold
Purchase Type For Sale
Square Footage 1, 703 sqft
Price per Sqft $469
MLS Listing ID 222111849
Sold Date 09/16/22
Bedrooms 2
Full Baths 2
HOA Y/N No
Year Built 1939
Lot Size 6,970 Sqft
Acres 0.16
Property Sub-Type Single Family Residence
Source MLS Metrolist
Location
State CA
County Sacramento
Area 10818
Direction On I-5 N take the Sutterville Rd exit and turn right onto Sutterville Rd, Take the Riverside Blvd ramp and Turn right onto Riverside Blvd, Turn right onto Swanston Dr.
Rooms
Guest Accommodations No
Master Bathroom Shower Stall(s), Granite, Tile, Window
Master Bedroom Closet, Ground Floor
Living Room Other
Dining Room Formal Room, Space in Kitchen
Kitchen Breakfast Area, Tile Counter
Building
Lot Description Shape Regular, Low Maintenance
Story 1
Foundation Raised
Sewer In & Connected
Water Public
Architectural Style Tudor
Interior
Heating Central, Fireplace(s)
Cooling Ceiling Fan(s), Central
Flooring Tile, Vinyl, Wood
Fireplaces Number 1
Fireplaces Type Living Room
Window Features Bay Window(s),Dual Pane Partial
Appliance Free Standing Gas Range, Dishwasher, Disposal
Laundry Cabinets, Ground Floor, Inside Room
Exterior
Parking Features Detached, Garage Facing Front
Garage Spaces 2.0
Fence Wood
Utilities Available Cable Available, Internet Available
Roof Type Composition
Topography Level
Porch Back Porch, Covered Patio
Private Pool No
Schools
Elementary Schools Sacramento Unified
Middle Schools Sacramento Unified
High Schools Sacramento Unified
School District Sacramento
Others
Senior Community No
Tax ID 012-0211-015-0000
Special Listing Condition None
SIMILAR HOMES FOR SALE
Check for similar Single Family Homes at price around $800,000 in Sacramento,CA

Active
$659,000
1412 V ST, Sacramento, CA 95818
Listed by Mills Realty3 Beds 2 Baths 1,372 SqFt
Active
$599,000
2117 14th ST, Sacramento, CA 95818
Listed by Century 21 Select Real Estate2 Beds 1 Bath 822 SqFt
Active
$899,000
2200 2nd AVE, Sacramento, CA 95818
Listed by Compass4 Beds 2 Baths 2,116 SqFt
CONTACT

