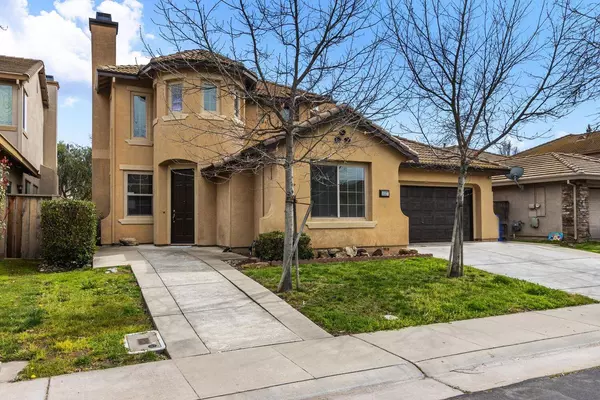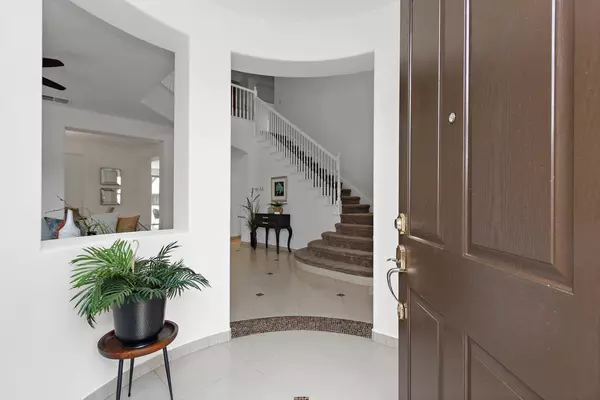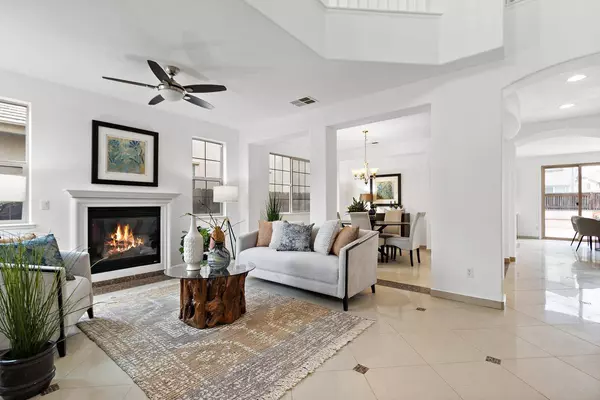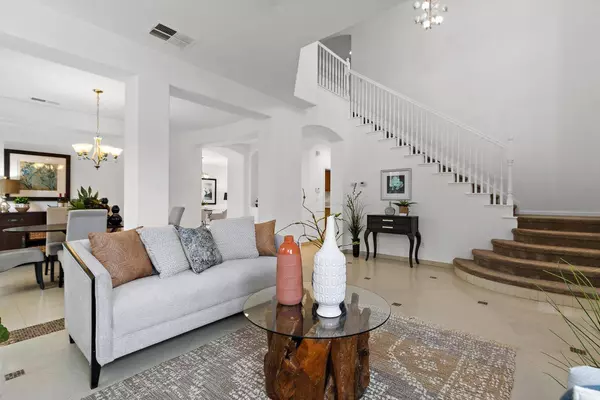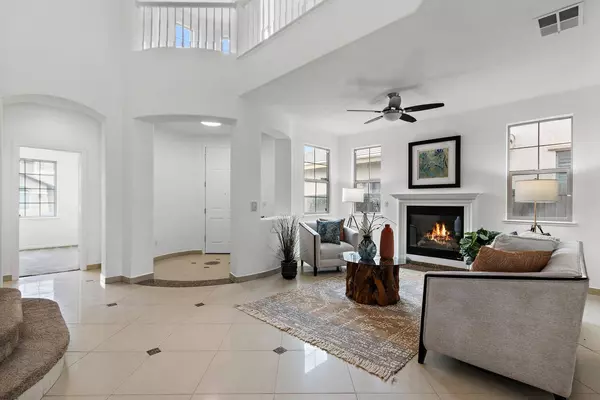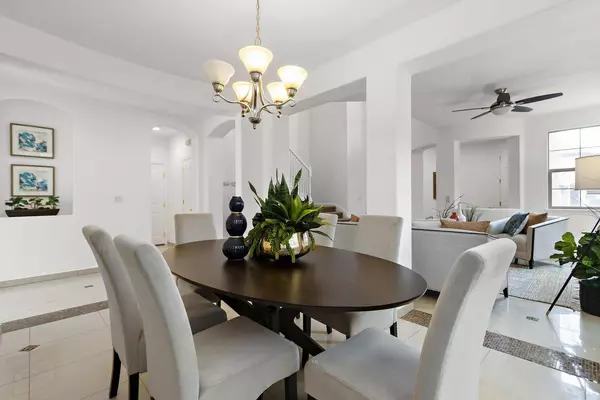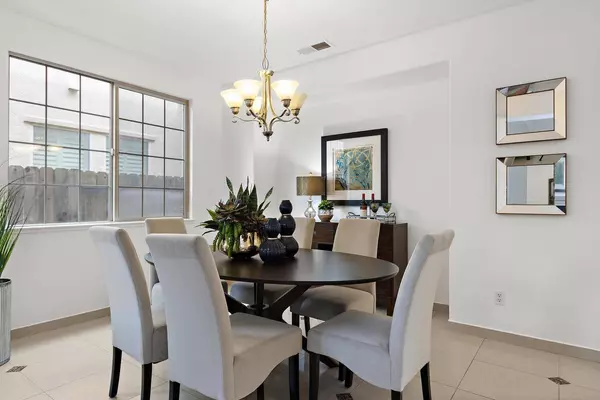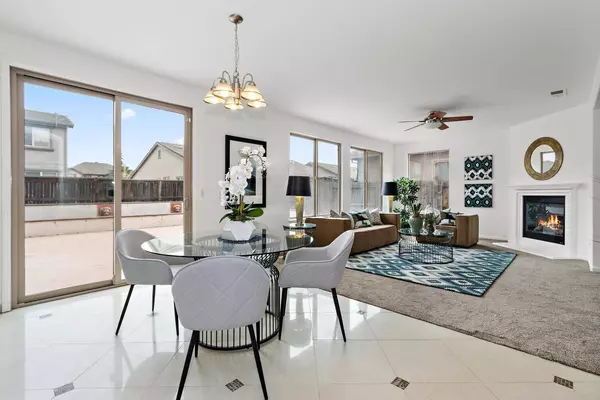
GALLERY
PROPERTY DETAIL
Key Details
Sold Price $765,000
Property Type Single Family Home
Sub Type Single Family Residence
Listing Status Sold
Purchase Type For Sale
Square Footage 3, 009 sqft
Price per Sqft $254
MLS Listing ID 224020493
Sold Date 06/17/24
Bedrooms 4
Full Baths 3
HOA Y/N No
Year Built 2006
Lot Size 6,050 Sqft
Acres 0.1389
Property Sub-Type Single Family Residence
Source MLS Metrolist
Location
State CA
County Sacramento
Area 10757
Direction On I-5 S take exit toward Hood Franklin Rd/Franklin and go left, Turn left onto Franklin Blvd, Turn right onto Bilby Rd, Turn right onto Willard Pkwy, Turn left onto Bilby Rd, Turn left onto Stathos Dr, Turn right onto Franklin High Rd and Turn right onto Frank Greg Way.
Rooms
Family Room Other
Guest Accommodations No
Master Bathroom Shower Stall(s), Double Sinks, Sitting Area, Tile, Tub, Walk-In Closet, Window
Master Bedroom Sitting Area
Living Room Other
Dining Room Dining Bar, Dining/Family Combo, Space in Kitchen, Dining/Living Combo, Formal Area
Kitchen Breakfast Area, Pantry Closet, Quartz Counter, Island, Kitchen/Family Combo
Building
Lot Description Shape Regular, Low Maintenance
Story 2
Foundation Slab
Sewer In & Connected
Water Public
Architectural Style Contemporary
Interior
Interior Features Cathedral Ceiling, Formal Entry
Heating Central, Fireplace(s)
Cooling Ceiling Fan(s), Central
Flooring Carpet, Tile
Fireplaces Number 2
Fireplaces Type Living Room, Family Room
Window Features Dual Pane Full
Appliance Free Standing Gas Range, Hood Over Range, Dishwasher, Disposal, Tankless Water Heater
Laundry Cabinets, Sink, Ground Floor, Inside Room
Exterior
Parking Features Attached, Tandem Garage, Garage Door Opener, Garage Facing Front, Workshop in Garage, Interior Access
Garage Spaces 3.0
Fence Fenced
Utilities Available Cable Available, Internet Available
Roof Type Tile
Street Surface Paved
Porch Uncovered Patio
Private Pool No
Schools
Elementary Schools Elk Grove Unified
Middle Schools Elk Grove Unified
High Schools Elk Grove Unified
School District Sacramento
Others
Senior Community No
Tax ID 132-1820-047-0000
Special Listing Condition None
SIMILAR HOMES FOR SALE
Check for similar Single Family Homes at price around $765,000 in Elk Grove,CA

Pending
$699,000
10241 Sutara WAY, Elk Grove, CA 95757
Listed by Taylor Morrison Services, Inc4 Beds 3 Baths 2,321 SqFt
Active
$889,000
8536 Rino WAY, Elk Grove, CA 95757
Listed by Taylor Morrison Services, Inc3 Beds 3 Baths 2,647 SqFt
Active
$689,000
10324 Evangaline WAY, Elk Grove, CA 95757
Listed by Taylor Morrison Services, Inc2 Beds 3 Baths 2,143 SqFt
CONTACT


